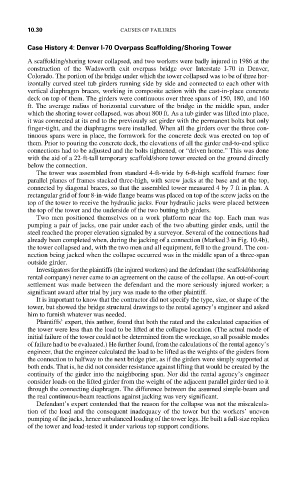Page 342 - Forensic Structural Engineering Handbook
P. 342
10.30 CAUSES OF FAILURES
Case History 4: Denver I-70 Overpass Scaffolding/Shoring Tower
A scaffolding/shoring tower collapsed, and two workers were badly injured in 1986 at the
construction of the Wadsworth exit overpass bridge over Interstate I-70 in Denver,
Colorado. The portion of the bridge under which the tower collapsed was to be of three hor-
izontally curved steel tub girders running side by side and connected to each other with
vertical diaphragm braces, working in composite action with the cast-in-place concrete
deck on top of them. The girders were continuous over three spans of 150, 180, and 160
ft. The average radius of horizontal curvature of the bridge in the middle span, under
which the shoring tower collapsed, was about 800 ft. As a tub girder was lifted into place,
it was connected at its end to the previously set girder with the permanent bolts but only
finger-tight, and the diaphragms were installed. When all the girders over the three con-
tinuous spans were in place, the formwork for the concrete deck was erected on top of
them. Prior to pouring the concrete deck, the elevations of all the girder end-to-end splice
connections had to be adjusted and the bolts tightened, or “driven home.” This was done
with the aid of a 22-ft-tall temporary scaffold/shore tower erected on the ground directly
below the connection.
The tower was assembled from standard 4-ft-wide by 6-ft-high scaffold frames: four
parallel planes of frames stacked three-high, with screw jacks at the base and at the top,
connected by diagonal braces, so that the assembled tower measured 4 by 7 ft in plan. A
rectangular grid of four 8-in-wide flange beams was placed on top of the screw jacks on the
top of the tower to receive the hydraulic jacks. Four hydraulic jacks were placed between
the top of the tower and the underside of the two butting tub girders.
Two men positioned themselves on a work platform near the top. Each man was
pumping a pair of jacks, one pair under each of the two abutting girder ends, until the
steel reached the proper elevation signaled by a surveyor. Several of the connections had
already been completed when, during the jacking of a connection (Marked 3 in Fig. 10.4b),
the tower collapsed and, with the two men and all equipment, fell to the ground. The con-
nection being jacked when the collapse occurred was in the middle span of a three-span
outside girder.
Investigators for the plaintiffs (the injured workers) and the defendant (the scaffold/shoring
rental company) never came to an agreement on the cause of the collapse. An out-of-court
settlement was made between the defendant and the more seriously injured worker; a
significant award after trial by jury was made to the other plaintiff.
It is important to know that the contractor did not specify the type, size, or shape of the
tower, but showed the bridge structural drawings to the rental agency’s engineer and asked
him to furnish whatever was needed.
Plaintiffs’ expert, this author, found that both the rated and the calculated capacities of
the tower were less than the load to be lifted at the collapse location. (The actual mode of
initial failure of the tower could not be determined from the wreckage, so all possible modes
of failure had to be evaluated.) He further found, from the calculations of the rental agency’s
engineer, that the engineer calculated the load to be lifted as the weights of the girders from
the connection to halfway to the next bridge pier, as if the girders were simply supported at
both ends. That is, he did not consider resistance against lifting that would be created by the
continuity of the girder into the neighboring span. Nor did the rental agency’s engineer
consider loads on the lifted girder from the weight of the adjacent parallel girder tied to it
through the connecting diaphragm. The difference between the assumed simple-beam and
the real continuous-beam reactions against jacking was very significant.
Defendant’s expert contended that the reason for the collapse was not the miscalcula-
tion of the load and the consequent inadequacy of the tower but the workers’ uneven
pumping of the jacks, hence unbalanced loading of the tower legs. He built a full-size replica
of the tower and load-tested it under various top support conditions.

