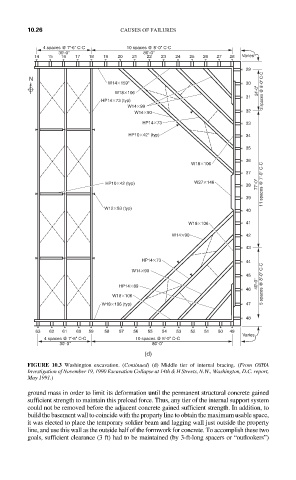Page 338 - Forensic Structural Engineering Handbook
P. 338
10.26 CAUSES OF FAILURES
4 spaces @ 7'-6" C-C 10 spaces @ 8'-0" C-C
30'-0" 80'-0"
14 15 16 17 18 19 20 21 22 23 24 25 26 27 28 Varies
29
N
W14 159* 30
24'-0" 3 spaces @ 8'-0" C-C
W18 106
31
HP14 73 (typ)
W14 99
W14 90 32
HP14 73 33
HP10 42* (typ) 34
35
36
W18 106
37
HP10 42 (typ) W27 146 38 77'-0" 11 spaces @ 7'-0" C-C
39
W12 53 (typ)
40
W18 106 41
W14 90 42
43
HP14 73 44
W14 90
45
40'-0" 5 spaces @ 8'-0" C-C
HP14 89
46
W18 106
W18 106 (typ) 47
48
63 62 61 60 59 58 57 56 55 54 53 52 51 50 49
Varies
4 spaces @ 7'-6" C-C 10 spaces @ 8'-0" C-C
30'-0" 80'-0"
(d)
FIGURE 10.3 Washington excavation. (Continued) (d) Middle tier of internal bracing. (From OSHA
Investigation of November 19, 1990 Excavation Collapse at 14th & H Streets, N.W., Washington, D.C. report,
May 1991.)
ground mass in order to limit its deformation until the permanent structural concrete gained
sufficient strength to maintain this preload force. Thus, any tier of the internal support system
could not be removed before the adjacent concrete gained sufficient strength. In addition, to
build the basement wall to coincide with the property line to obtain the maximum usable space,
it was elected to place the temporary soldier beam and lagging wall just outside the property
line, and use this wall as the outside half of the formwork for concrete. To accomplish these two
goals, sufficient clearance (3 ft) had to be maintained (by 3-ft-long spacers or “outlookers”)

