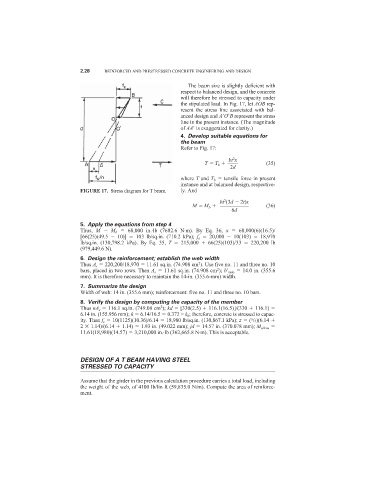Page 243 - Handbook of Civil Engineering Calculations, Second Edition
P. 243
2.28 REINFORCED AND PRESTRESSED CONCRETE ENGINEERING AND DESIGN
The beam size is slightly deficient with
respect to balanced design, and the concrete
will therefore be stressed to capacity under
the stipulated load. In Fig. 17, let AOB rep-
resent the stress line associated with bal-
anced design and A
O
B represent the stress
line in the present instance. (The magnitude
of AA
is exaggerated for clarity.)
4. Develop suitable equations for
the beam
Refer to Fig. 17:
2
bt x
T T b (35)
2d
where T and T b tensile force in present
instance and at balanced design, respective-
FIGURE 17. Stress diagram for T beam. ly. And
2
bt (3d 2t)x
M M b (36)
6d
5. Apply the equations from step 4
Thus, M M b 68,000 in.·lb (7682.6 N·m). By Eq. 36, x 68,000(6)(16.5)/
[66(25)(49.5 10)] 103 lb/sq.in. (710.2 kPa); f s 20,000 10(103) 18,970
lb/sq.in. (130,798.2 kPa). By Eq. 35, T 215,000 66(25)(103)/33 220,200 lb
(979,449.6 N).
6. Design the reinforcement; establish the web width
2
Thus A s 220,200/18,970 11.61 sq.in. (74.908 cm ). Use five no. 11 and three no. 10
2
bars, placed in two rows. Then A s 11.61 sq.in. (74.908 cm ); b
min 14.0 in. (355.6
mm). It is therefore necessary to maintain the 14-in. (355.6-mm) width.
7. Summarize the design
Width of web: 14 in. (355.6 mm); reinforcement: five no. 11 and three no. 10 bars.
8. Verify the design by computing the capacity of the member
Thus nA s 116.1 sq.in. (749.08 cm ); kd [330(2.5) 116.1(16.5)]/(330 116.1)
2
6.14 in. (155.956 mm); k 6.14/16.5 0.372 > k b ; therefore, concrete is stressed to capac-
ity. Then f s 10(1125)(10.36)/6.14 18,980 lb/sq.in. (130,867.1 kPa); z ( /3)(6.14
5
2 1.14)/(6.14 1.14) 1.93 in. (49.022 mm); jd 14.57 in. (370.078 mm); M allow
11.61(18,980)(14.57) 3,210,000 in.·lb (362,665.8 N·m). This is acceptable.
DESIGN OF A T BEAM HAVING STEEL
STRESSED TO CAPACITY
Assume that the girder in the previous calculation procedure carries a total load, including
the weight of the web, of 4100 lb/lin ft (59,835.0 N/m). Compute the area of reinforce-
ment.

