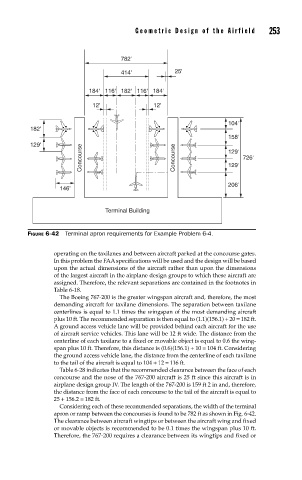Page 292 - Planning and Design of Airports
P. 292
Geometric Design of the Airfield 253
782'
414' 25'
184' 116' 182' 116' 184'
12' 12'
104'
182'
158'
129' 129'
Concourse Concourse 129' 726'
206'
146'
Terminal Building
FIGURE 6-42 Terminal apron requirements for Example Problem 6-4.
operating on the taxilanes and between aircraft parked at the concourse gates.
In this problem the FAA specifications will be used and the design will be based
upon the actual dimensions of the aircraft rather than upon the dimensions
of the largest aircraft in the airplane design groups to which these aircraft are
assigned. Therefore, the relevant separations are contained in the footnotes in
Table 6-18.
The Boeing 767-200 is the greater wingspan aircraft and, therefore, the most
demanding aircraft for taxilane dimensions. The separation between taxilane
centerlines is equal to 1.1 times the wingspan of the most demanding aircraft
plus 10 ft. The recommended separation is then equal to (1.1)(156.1) + 20 = 182 ft.
A ground access vehicle lane will be provided behind each aircraft for the use
of aircraft service vehicles. This lane will be 12 ft wide. The distance from the
centerline of each taxilane to a fixed or movable object is equal to 0.6 the wing-
span plus 10 ft. Therefore, this distance is (0.6)(156.1) + 10 = 104 ft. Considering
the ground access vehicle lane, the distance from the centerline of each taxilane
to the tail of the aircraft is equal to 104 + 12 = 116 ft.
Table 6-28 indicates that the recommended clearance between the face of each
concourse and the nose of the 767-200 aircraft is 25 ft since this aircraft is in
airplane design group IV. The length of the 767-200 is 159 ft 2 in and, therefore,
the distance from the face of each concourse to the tail of the aircraft is equal to
25 + 156.2 = 182 ft.
Considering each of these recommended separations, the width of the terminal
apron or ramp between the concourses is found to be 782 ft as shown in Fig. 6-42.
The clearance between aircraft wingtips or between the aircraft wing and fixed
or movable objects is recommended to be 0.1 times the wingspan plus 10 ft.
Therefore, the 767-200 requires a clearance between its wingtips and fixed or

