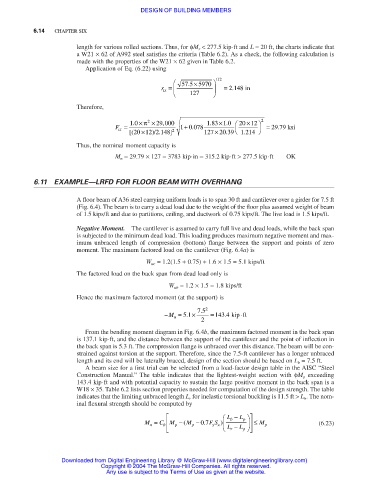Page 292 - Structural Steel Designers Handbook AISC, AASHTO, AISI, ASTM, and ASCE-07 Design Standards
P. 292
Brockenbrough_Ch06.qxd 9/29/05 5:15 PM Page 6.14
DESIGN OF BUILDING MEMBERS
6.14 CHAPTER SIX
length for various rolled sections. Thus, for φM r < 277.5 kip⋅ft and L = 20 ft, the charts indicate that
a W21 × 62 of A992 steel satisfies the criteria (Table 6.2). As a check, the following calculation is
made with the properties of the W21 × 62 given in Table 6.2.
Application of Eq. (6.22) using
/
57 5 . × 5970 12
r = = 2 148 in
.
tx
127
Therefore,
,
.
F = 1 0 . × π 2 × 29 000 1 + 0 078 183 ×10 . 20 ×12 2 = 29 79 ksi
.
.
cr
[( 20 ×12 2 148] 2 127 × 20 39 1 214
.
)/ .
.
Thus, the nominal moment capacity is
M n = 29.79 × 127 = 3783 kip⋅in = 315.2 kip⋅ft > 277.5 kip⋅ft OK
6.11 EXAMPLE—LRFD FOR FLOOR BEAM WITH OVERHANG
A floor beam of A36 steel carrying uniform loads is to span 30 ft and cantilever over a girder for 7.5 ft
(Fig. 6.4). The beam is to carry a dead load due to the weight of the floor plus assumed weight of beam
of 1.5 kips/ft and due to partitions, ceiling, and ductwork of 0.75 kips/ft. The live load is 1.5 kips/ft.
Negative Moment. The cantilever is assumed to carry full live and dead loads, while the back span
is subjected to the minimum dead load. This loading produces maximum negative moment and max-
imum unbraced length of compression (bottom) flange between the support and points of zero
moment. The maximum factored load on the cantilever (Fig. 6.4a) is
W uc = 1.2(1.5 + 0.75) + 1.6 × 1.5 = 5.1 kips/ft
The factored load on the back span from dead load only is
W ub = 1.2 × 1.5 = 1.8 kips/ft
Hence the maximum factored moment (at the support) is
.
⋅
−M u = 51 × 75 2 = 143 4 . kip ft
.
2
From the bending moment diagram in Fig. 6.4b, the maximum factored moment in the back span
is 137.1 kip⋅ft, and the distance between the support of the cantilever and the point of inflection in
the back span is 5.3 ft. The compression flange is unbraced over this distance. The beam will be con-
strained against torsion at the support. Therefore, since the 7.5-ft cantilever has a longer unbraced
length and its end will be laterally braced, design of the section should be based on L b = 7.5 ft.
A beam size for a first trial can be selected from a load-factor design table in the AISC “Steel
Construction Manual.” The table indicates that the lightest-weight section with φM p exceeding
143.4 kip⋅ft and with potential capacity to sustain the large positive moment in the back span is a
W18 × 35. Table 6.2 lists section properties needed for computation of the design strength. The table
indicates that the limiting unbraced length L r for inelastic torsional buckling is 11.5 ft > L b . The nom-
inal flexural strength should be computed by
L − L
M = C M − ( M − .07 F S ) b p ≤ M p (6.23)
b
y x
n
p
p
L − L
p
r
Downloaded from Digital Engineering Library @ McGraw-Hill (www.digitalengineeringlibrary.com)
Copyright © 2004 The McGraw-Hill Companies. All rights reserved.
Any use is subject to the Terms of Use as given at the website.

