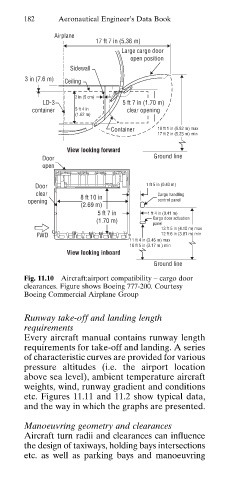Page 226 - Aeronautical Engineer Data Book
P. 226
182 Aeronautical Engineer’s Data Book
Airplane
17 ft 7 in (5.36 m)
Large cargo door
open position
Sidewall
3 in (7.6 m) Ceiling
2 in (5 cm)
LD-3 5 ft 7 in (1.70 m)
container
5 ft 4 in clear opening
(1.62 m)
Container 18 ft 1 in (5.52 m) max
17 ft 2 in (5.23 m) min
View looking forward
Door Ground line
open
Door 1 ft 5 in (0.43 m)
clear Cargo handling
8 ft 10 in
opening control panel
(2.69 m)
5 ft 7 in
1 ft 4 in (0.41 m)
(1.70 m) Cargo door actuation
panel
13 ft 5 in (4.10 m) max
FWD 12 ft 6 in (3.81 m) min
11 ft 4 in (3.46 m) max
10 ft 5 in (3.17 m ) min
View looking inboard
Ground line
Fig. 11.10 Aircraft:airport compatibility – cargo door
clearances. Figure shows Boeing 777-200. Courtesy
Boeing Commercial Airplane Group
Runway take-off and landing length
requirements
Every aircraft manual contains runway length
requirements for take-off and landing. A series
of characteristic curves are provided for various
pressure altitudes (i.e. the airport location
above sea level), ambient temperature aircraft
weights, wind, runway gradient and conditions
etc. Figures 11.11 and 11.2 show typical data,
and the way in which the graphs are presented.
Manoeuvring geometry and clearances
Aircraft turn radii and clearances can influence
the design of taxiways, holding bays intersections
etc. as well as parking bays and manoeuvring

