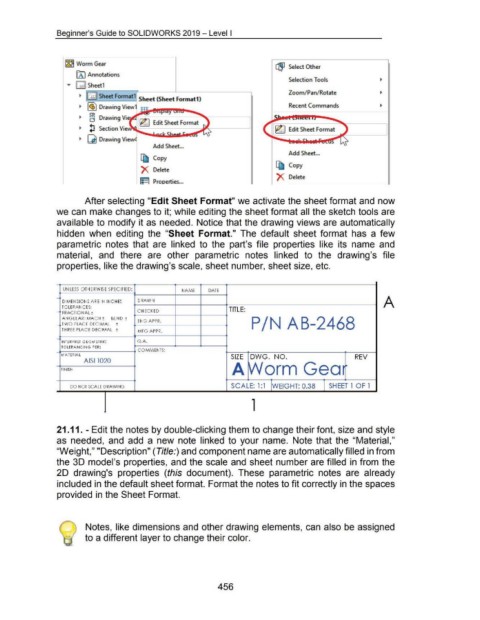Page 454 - 02. Subyek Computer Aided Design - Beginner’s Guide to SOLIDWORKS 2019- Level 1 by Alejandro Reyes
P. 454
Beginner's Guide to SOLIDWORKS 2019- Level I
18~ Worm Gear
L{9J Select Other
[A I Annotations
Selection Tools
... 0 Sheet1
Zoom/ Pan/ Rotate
~ -=[0=--S-he_et_F-or-m-at---.1 ~heet (Sheet Format1)
~ I~) Drawing View1 Recent Commands
~ a Drawing Vi
~ ~ Section Vie
~ ~ Drawing View
Add Sheet ...
Add Sheet ...
~ Copy
~ Copy
• X Delete
1 )< Delete
II;; I Properties ...
After selecting "Edit Sheet Format" we activate the sheet format and now
we can make changes to it; while editing the sheet format all the sketch tools are
available to modify it as needed. Notice that the drawing views are automatically
hidden when editing the "Sheet Format." The default sheet format has a few
parametric notes that are linked to the part's file properties like its name and
material, and there are other parametric notes linked to the drawing's file
properties, like the drawing's scale, sheet number, sheet size, etc.
UN LESS OTHERWISE SPEC IFIED: NAME DATE
-
DIMENSIONS ARE IN INCHES DRAWN A
TOLERANCES:
CHECKED TITLE:
- FRACTIONAL!
ANGULAR: MACH± BEND! ENG APPR.
- TWO PLAC E DEC IMAL + P/N AB-2468
TH REE PLACE DECIMAL ! MFG APPR.
-
INTERPRET G EOM ETRIC Q.A.
TOLERANC ING PER :
COMMENTS:
MATERIAL SIZE DWG. NO. REV
AISI1020
A Worm Gea
"
FINISH
DO NOT SCALE DRAWING SCALE: 1:1 WEIGHT: 0.38 SHEET 1 OF 1
1
21.11 . - Edit the notes by double-clicking them to change their font, size and style
as needed, and add a new note linked to your name. Note that the "Material,"
"Weight," "Description" (Title:) and component name are automatically filled in from
the 30 model's properties, and the scale and sheet number are filled in from the
20 drawing's properties (this document). These parametric notes are already
included in the default sheet format. Format the notes to fit correctly in the spaces
provided in the Sheet Format.
Notes, like dimensions and other drawing elements, can also be assigned
to a different layer to change their color.
456

