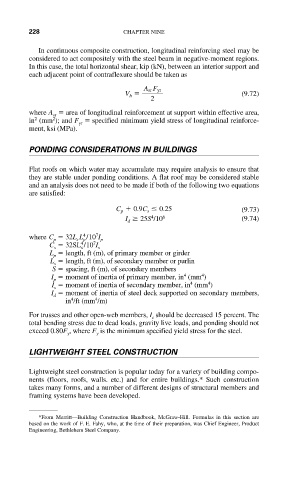Page 294 - Civil Engineering Formulas
P. 294
228 CHAPTER NINE
In continuous composite construction, longitudinal reinforcing steel may be
considered to act compositely with the steel beam in negative-moment regions.
In this case, the total horizontal shear, kip (kN), between an interior support and
each adjacent point of contraflexure should be taken as
A sr F yr
V h (9.72)
2
where A area of longitudinal reinforcement at support within effective area,
sr
2
2
in (mm ); and F specified minimum yield stress of longitudinal reinforce-
yr
ment, ksi (MPa).
PONDING CONSIDERATIONS IN BUILDINGS
Flat roofs on which water may accumulate may require analysis to ensure that
they are stable under ponding conditions. A flat roof may be considered stable
and an analysis does not need to be made if both of the following two equations
are satisfied:
C p 0.9C s 0.25 (9.73)
4
I d 25S /10 6 (9.74)
4
7
where C 32L L /10 I
p s p p
4
7
C 32SL /10 I
s s s
L length, ft (m), of primary member or girder
p
L length, ft (m), of secondary member or purlin
s
S spacing, ft (m), of secondary members
4
4
I moment of inertia of primary member, in (mm )
p
4
4
I moment of inertia of secondary member, in (mm )
s
I moment of inertia of steel deck supported on secondary members,
d
4
4
in /ft (mm /m)
For trusses and other open-web members, I should be decreased 15 percent. The
s
total bending stress due to dead loads, gravity live loads, and ponding should not
exceed 0.80F , where F is the minimum specified yield stress for the steel.
y
y
LIGHTWEIGHT STEEL CONSTRUCTION
Lightweight steel construction is popular today for a variety of building compo-
nents (floors, roofs, walls. etc.) and for entire buildings.* Such construction
takes many forms, and a number of different designs of structural members and
framing systems have been developed.
*From Merritt—Building Construction Handbook, McGraw-Hill. Formulas in this section are
based on the work of F. E. Fahy, who, at the time of their preparation, was Chief Engineer, Product
Engineering, Bethlehem Steel Company.

