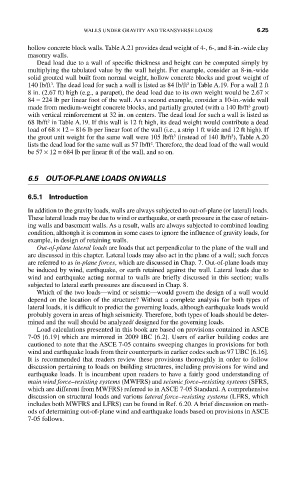Page 374 - Design of Reinforced Masonry Structures
P. 374
WALLS UNDER GRAVITY AND TRANSVERSE LOADS 6.25
hollow concrete block walls. Table A.21 provides dead weight of 4-, 6-, and 8-in.-wide clay
masonry walls.
Dead load due to a wall of specific thickness and height can be computed simply by
multiplying the tabulated value by the wall height. For example, consider an 8-in.-wide
solid grouted wall built from normal weight, hollow concrete blocks and grout weight of
3
140 lb/ft . The dead load for such a wall is listed as 84 lb/ft in Table A.19. For a wall 2 ft
2
8 in. (2.67 ft) high (e.g., a parapet), the dead load due to its own weight would be 2.67 ×
84 = 224 lb per linear foot of the wall. As a second example, consider a 10-in.-wide wall
3
made from medium-weight concrete blocks, and partially grouted (with a 140 lb/ft grout)
with vertical reinforcement at 32 in. on centers. The dead load for such a wall is listed as
2
68 lb/ft in Table A.19. If this wall is 12 ft high, its dead weight would contribute a dead
load of 68 × 12 = 816 lb per linear foot of the wall (i.e., a strip 1 ft wide and 12 ft high). If
3
3
the grout unit weight for the same wall were 105 lb/ft (instead of 140 lb/ft ), Table A.20
2
lists the dead load for the same wall as 57 lb/ft . Therefore, the dead load of the wall would
be 57 × 12 = 684 lb per linear ft of the wall, and so on.
6.5 OUT-OF-PLANE LOADS ON WALLS
6.5.1 Introduction
In addition to the gravity loads, walls are always subjected to out-of-plane (or lateral) loads.
These lateral loads may be due to wind or earthquake, or earth pressure in the case of retain-
ing walls and basement walls. As a result, walls are always subjected to combined loading
condition, although it is common in some cases to ignore the influence of gravity loads, for
example, in design of retaining walls.
Out-of-plane lateral loads are loads that act perpendicular to the plane of the wall and
are discussed in this chapter. Lateral loads may also act in the plane of a wall; such forces
are referred to as in-plane forces, which are discussed in Chap. 7. Out-of-plane loads may
be induced by wind, earthquake, or earth retained against the wall. Lateral loads due to
wind and earthquake acting normal to walls are briefly discussed in this section; walls
subjected to lateral earth pressures are discussed in Chap. 8.
Which of the two loads—wind or seismic—would govern the design of a wall would
depend on the location of the structure? Without a complete analysis for both types of
lateral loads, it is difficult to predict the governing loads, although earthquake loads would
probably govern in areas of high seismicity. Therefore, both types of loads should be deter-
mined and the wall should be analyzed/ designed for the governing loads.
Load calculations presented in this book are based on provisions contained in ASCE
7-05 [6.19] which are mirrored in 2009 IBC [6.2]. Users of earlier building codes are
cautioned to note that the ASCE 7-05 contains sweeping changes in provisions for both
wind and earthquake loads from their counterparts in earlier codes such as 97 UBC [6.16].
It is recommended that readers review these provisions thoroughly in order to follow
discussion pertaining to loads on building structures, including provisions for wind and
earthquake loads. It is incumbent upon readers to have a fairly good understanding of
main wind force–resisting systems (MWFRS) and seismic force–resisting systems (SFRS,
which are different from MWFRS) referred to in ASCE 7-05 Standard. A comprehensive
discussion on structural loads and various lateral force–resisting systems (LFRS, which
includes both MWFRS and LFRS) can be found in Ref. 6.20. A brief discussion on meth-
ods of determining out-of-plane wind and earthquake loads based on provisions in ASCE
7-05 follows.

