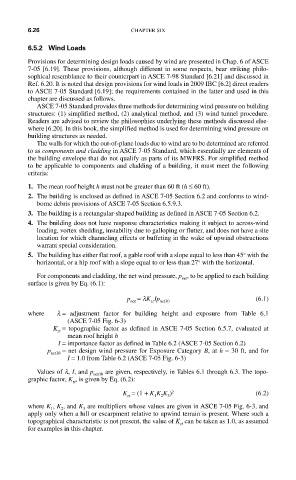Page 375 - Design of Reinforced Masonry Structures
P. 375
6.26 CHAPTER SIX
6.5.2 Wind Loads
Provisions for determining design loads caused by wind are presented in Chap. 6 of ASCE
7-05 [6.19]. These provisions, although different in some respects, bear striking philo-
sophical resemblance to their counterpart in ASCE 7-98 Standard [6.21] and discussed in
Ref. 6.20. It is noted that design provisions for wind loads in 2009 IBC [6.2] direct readers
to ASCE 7-05 Standard [6.19]; the requirements contained in the latter and used in this
chapter are discussed as follows.
ASCE 7-05 Standard provides three methods for determining wind pressure on building
structures: (1) simplified method, (2) analytical method, and (3) wind tunnel procedure.
Readers are advised to review the philosophies underlying these methods discussed else-
where [6.20]. In this book, the simplified method is used for determining wind pressure on
building structures as needed.
The walls for which the out-of-plane loads due to wind are to be determined are referred
to as components and cladding in ASCE 7-05 Standard, which essentially are elements of
the building envelope that do not qualify as parts of its MWFRS. For simplified method
to be applicable to components and cladding of a building, it must meet the following
criteria:
1. The mean roof height h must not be greater than 60 ft (h ≤ 60 ft).
2. The building is enclosed as defined in ASCE 7-05 Section 6.2 and conforms to wind-
borne debris provisions of ASCE 7-05 Section 6.5.9.3.
3. The building is a rectangular-shaped building as defined in ASCE 7-05 Section 6.2.
4. The building does not have response characteristics making it subject to across-wind
loading, vortex shedding, instability due to galloping or flutter, and does not have a site
location for which channeling effects or buffeting in the wake of upwind obstructions
warrant special consideration.
5. The building has either flat roof, a gable roof with a slope equal to less than 45° with the
horizontal, or a hip roof with a slope equal to or less than 27° with the horizontal.
For components and cladding, the net wind pressure, p , to be applied to each building
net
surface is given by Eq. (6.1):
p = lK Ip net30 (6.1)
net
z t
where l = adjustment factor for building height and exposure from Table 6.1
(ASCE 7-05 Fig. 6-3)
K = topographic factor as defined in ASCE 7-05 Section 6.5.7, evaluated at
zt
mean roof height h
I = importance factor as defined in Table 6.2 (ASCE 7-05 Section 6.2)
p net30 = net design wind pressure for Exposure Category B, at h = 30 ft, and for
I = 1.0 from Table 6.2 (ASCE 7-05 Fig. 6-3)
Values of l, I, and p net30 are given, respectively, in Tables 6.1 through 6.3. The topo-
graphic factor, K , is given by Eq. (6.2):
zt
K = (1 + K K K ) 2 (6.2)
zt
1
3
2
where K , K , and K are multipliers whose values are given in ASCE 7-05 Fig. 6-3, and
1
2
3
apply only when a hill or escarpment relative to upwind terrain is present. Where such a
topographical characteristic is not present, the value of K can be taken as 1.0, as assumed
zt
for examples in this chapter.

