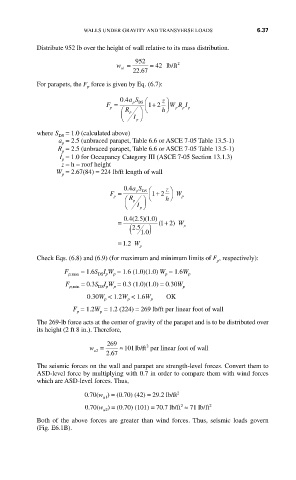Page 386 - Design of Reinforced Masonry Structures
P. 386
WALLS UNDER GRAVITY AND TRANSVERSE LOADS 6.37
Distribute 952 lb over the height of wall relative to its mass distribution.
2
w = 952 = 42 lb/ft
u1
.
22 67
For parapets, the F force is given by Eq. (6.7):
p
04 aS ⎛ z ⎞
.
p DS
+
F = ⎜ 12 ⎟ WR I
⎛ R ⎞ ⎝ h ⎠ p p p
p
⎜ ⎝ p I ⎠ ⎟
p
where S = 1.0 (calculated above)
DS
a = 2.5 (unbraced parapet, Table 6.6 or ASCE 7-05 Table 13.5-1)
p
R = 2.5 (unbraced parapet, Table 6.6 or ASCE 7-05 Table 13.5-1)
p
I = 1.0 for Occupancy Category III (ASCE 7-05 Section 13.1.3)
p
z = h = roof height
W = 2.67(84) = 224 lb/ft length of wall
p
04 aS ⎛ z ⎞
.
+
F = p DS ⎜ 12 ⎟ W
p
⎛ R p ⎞ ⎝ h ⎠ p
⎝ I ⎠
p
.(.
(
)
= 04 25 1.. ) 0 +
)
( . 25 . 10 ) (12 W
p
= . 12 W p
Check Eqs. (6.8) and (6.9) (for maximum and minimum limits of F , respectively):
p
F p,max = 1.6S I W = 1.6 (1.0)(1.0) W = 1.6W
p
p
DS p
p
F = 0.3S I W = 0.3 (1.0)(1.0) = 0.30W
p,min DS p p p
0.30W < 1.2W < 1.6W OK
p
p
p
F = 1.2W = 1.2 (224) = 269 lb/ft per linear foot of wall
p
p
The 269-lb force acts at the center of gravity of the parapet and is to be distributed over
its height (2 ft 8 in.). Therefore,
w = 267
2
269 ≈ 101lb/ft per linear foot of wall
u2
.
The seismic forces on the wall and parapet are strength-level forces. Convert them to
ASD-level force by multiplying with 0.7 in order to compare them with wind forces
which are ASD-level forces. Thus,
0.70(w ) = (0.70) (42) = 29.2 lb/ft 2
u1
2
0.70(w ) = (0.70) (101) = 70.7 lb/ft ≈ 71 lb/ft 2
u2
Both of the above forces are greater than wind forces. Thus, seismic loads govern
(Fig. E6.1B).

