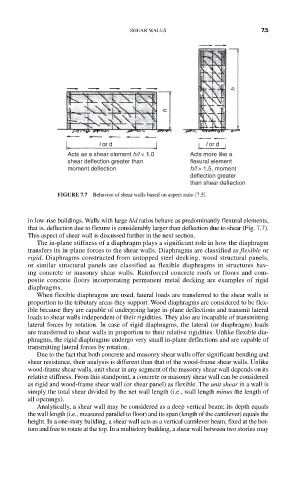Page 443 - Design of Reinforced Masonry Structures
P. 443
SHEAR WALLS 7.5
h
h
l or d l or d
Acts as a shear element h/l < 1.0 Acts more like a
shear deflection greater than flexural element
moment deflection h/l > 1.5, moment
deflection greater
than shear deflection
FIGURE 7.7 Behavior of shear walls based on aspect ratio [7.5].
in low-rise buildings. Walls with large h/d ratios behave as predominantly flexural elements,
that is, deflection due to flexure is considerably larger than deflection due to shear (Fig. 7.7).
This aspect of shear wall is discussed further in the next section.
The in-plane stiffness of a diaphragm plays a significant role in how the diaphragm
transfers its in-plane forces to the shear walls. Diaphragms are classified as flexible or
rigid. Diaphragms constructed from untopped steel decking, wood structural panels,
or similar structural panels are classified as flexible diaphragms in structures hav-
ing concrete or masonry shear walls. Reinforced concrete roofs or floors and com-
posite concrete floors incorporating permanent metal decking are examples of rigid
diaphragms.
When flexible diaphragms are used, lateral loads are transferred to the shear walls in
proportion to the tributary areas they support. Wood diaphragms are considered to be flex-
ible because they are capable of undergoing large in-plane deflections and transmit lateral
loads to shear walls independent of their rigidities. They also are incapable of transmitting
lateral forces by rotation. In case of rigid diaphragms, the lateral (or diaphragm) loads
are transferred to shear walls in proportion to their relative rigidities. Unlike flexible dia-
phragms, the rigid diaphragms undergo very small in-plane deflections and are capable of
transmitting lateral forces by rotation.
Due to the fact that both concrete and masonry shear walls offer significant bending and
shear resistance, their analysis is different than that of the wood-frame shear walls. Unlike
wood-frame shear walls, unit shear in any segment of the masonry shear wall depends on its
relative stiffness. From this standpoint, a concrete or masonry shear wall can be considered
as rigid and wood-frame shear wall (or shear panel) as flexible. The unit shear in a wall is
simply the total shear divided by the net wall length (i.e., wall length minus the length of
all openings).
Analytically, a shear wall may be considered as a deep vertical beam; its depth equals
the wall length (i.e., measured parallel to floor) and its span (length of the cantilever) equals the
height. In a one-story building, a shear wall acts as a vertical cantilever beam, fixed at the bot-
tom and free to rotate at the top. In a multistory building, a shear wall between two stories may

