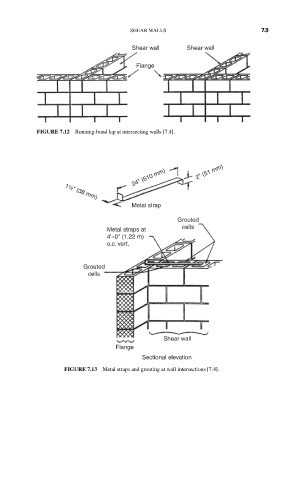Page 447 - Design of Reinforced Masonry Structures
P. 447
SHEAR WALLS 7.9
Shear wall Shear wall
Flange
FIGURE 7.12 Running-bond lap at intersecting walls [7.4].
24" (610 mm) 2" (51 mm)
1½" (38 mm)
Metal strap
Grouted
cells
Metal straps at
4'–0" (1.22 m)
o.c. vert.
Grouted
cells
Shear wall
Flange
Sectional elevation
FIGURE 7.13 Metal straps and grouting at wall intersections [7.4].

