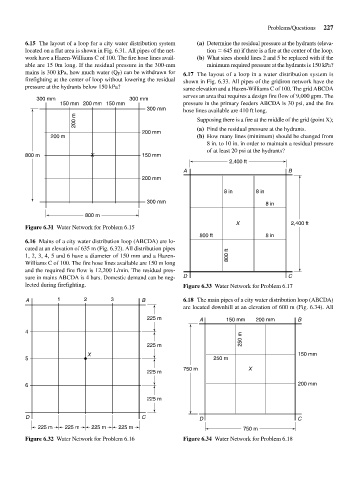Page 267 - Fair, Geyer, and Okun's Water and wastewater engineering : water supply and wastewater removal
P. 267
JWCL344_ch06_194-229.qxd 8/2/10 9:51 PM Page 227
Problems/Questions 227
6.15 The layout of a loop for a city water distribution system (a) Determine the residual pressure at the hydrants (eleva-
located on a flat area is shown in Fig. 6.31. All pipes of the net- tion 645 m) if there is a fire at the center of the loop.
work have a Hazen-Williams C of 100. The fire hose lines avail- (b) What sizes should lines 2 and 5 be replaced with if the
able are 15 0m long. If the residual pressure in the 300-mm minimum required pressure at the hydrants is 150 kPa?
mains is 300 kPa, how much water (Q F ) can be withdrawn for 6.17 The layout of a loop in a water distribution system is
firefighting at the center of loop without lowering the residual shown in Fig. 6.33. All pipes of the gridiron network have the
pressure at the hydrants below 150 kPa? same elevation and a Hazen-Williams C of 100. The grid ABCDA
serves an area that requires a design fire flow of 9,000 gpm. The
300 mm 300 mm
150 mm 200 mm 150 mm pressure in the primary feeders ABCDA is 30 psi, and the fire
300 mm hose lines available are 410 ft long.
200 m Supposing there is a fire at the middle of the grid (point X);
200 mm (a) Find the residual pressure at the hydrants.
200 m (b) How many lines (minimum) should be changed from
8 in. to 10 in. in order to maintain a residual pressure
of at least 20 psi at the hydrants?
800 m X 150 mm
2,400 ft
A B
200 mm
8 in 8 in
300 mm 8 in
800 m
X 2,400 ft
Figure 6.31 Water Network for Problem 6.15
800 ft 8 in
6.16 Mains of a city water distribution loop (ABCDA) are lo-
cated at an elevation of 635 m (Fig. 6.32). All distribution pipes
1, 2, 3, 4, 5 and 6 have a diameter of 150 mm and a Hazen- 800 ft
Williams C of 100. The fire hose lines available are 150 m long
and the required fire flow is 12,200 L/min. The residual pres-
sure in mains ABCDA is 4 bars. Domestic demand can be neg- D C
lected during firefighting. Figure 6.33 Water Network for Problem 6.17
A 1 2 3 B 6.18 The main pipes of a city water distribution loop (ABCDA)
are located downhill at an elevation of 600 m (Fig. 6.34). All
225 m A 150 mm 200 mm B
4
250 m
225 m
X 150 mm
5 250 m
750 m X
225 m
6 200 mm
225 m
D C D C
225 m 225 m 225 m 225 m 750 m
Figure 6.32 Water Network for Problem 6.16 Figure 6.34 Water Network for Problem 6.18

