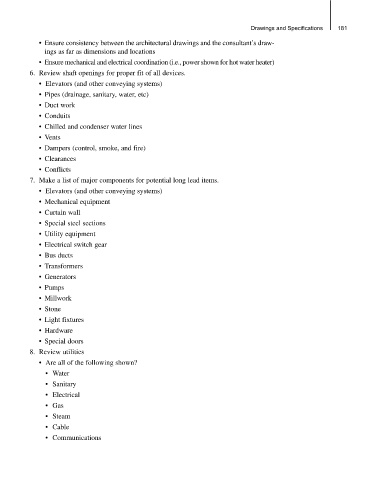Page 226 - Urban Construction Project Management
P. 226
Drawings and Specifications 181
• Ensure consistency between the architectural drawings and the consultant’s draw-
ings as far as dimensions and locations
• Ensure mechanical and electrical coordination (i.e., power shown for hot water heater)
6. Review shaft openings for proper fit of all devices.
• Elevators (and other conveying systems)
• Pipes (drainage, sanitary, water, etc)
• Duct work
• Conduits
• Chilled and condenser water lines
• Vents
• Dampers (control, smoke, and fire)
• Clearances
• Conflicts
7. Make a list of major components for potential long lead items.
• Elevators (and other conveying systems)
• Mechanical equipment
• Curtain wall
• Special steel sections
• Utility equipment
• Electrical switch gear
• Bus ducts
• Transformers
• Generators
• Pumps
• Millwork
• Stone
• Light fixtures
• Hardware
• Special doors
8. Review utilities
• Are all of the following shown?
• Water
• Sanitary
• Electrical
•Gas
• Steam
• Cable
• Communications

