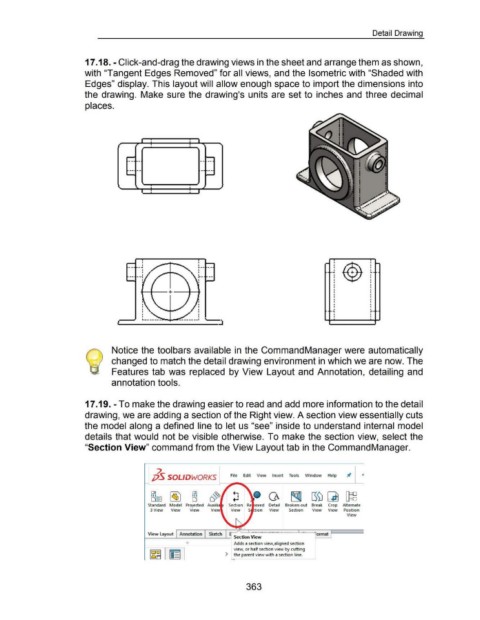Page 364 - 02. Subyek Computer Aided Design - Beginner’s Guide to SOLIDWORKS 2019- Level 1 by Alejandro Reyes
P. 364
Detail Drawing
17 .18.- Click-and-drag the drawing views in the sheet and arrange them as shown,
with "Tangent Edges Removed" for all views, and the Isometric with "Shaded with
Edges" display. This layout will allow enough space to import the dimensions into
the drawing. Make sure the drawing's units are set to inches and three decimal
places.
L _. L
•
----- -- --
-- -- -- ---
i I
I ! I
I
I
-- ... ·-- -- I I I I I I
I
I
I I ... ..
I
I
I I
-- --, I I
I
I I
I I
I
I
I
I
I
I
I
I I I
I I I
I I I
I I ., I
I I r
I I I I
I I I I
"------- --------1
Notice the toolbars available in the Command Manager were automatically
changed to match the detail drawing environment in which we are now. The
Features tab was replaced by View Layout and Annotation, detailing and
annotation tools.
17 .19. -To make the drawing easier to read and add more information to the detail
drawing, we are adding a section of the Right view. A section view essentially cuts
the model along a defined line to let us "see" inside to understand internal model
details that would not be visible otherwise. To make the section view, select the
"Section View" command from the View Layout tab in the Command Manager.
~
j;}S SOLIDWQRKS File Edit View Insert Tools Window Help -,t •
~:B ~ ~ {ifP !J I . ~ a ~ [)SJ ~ [fg
Standard Model Projected Auxili Section Re oved Detail Broken-out Break Crop Alternate
3 View View View Vie View Section View View Position
View
View Layout Annotation Sketch ' ormat f---- -----0
Adds a section view, aligned section
view, or half section view by cutting
> Lthe parent view wit h a section line.
363

