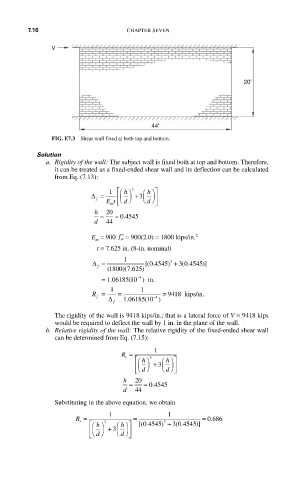Page 454 - Design of Reinforced Masonry Structures
P. 454
7.16 CHAPTER SEVEN
V
20'
44'
FIG. E7.3 Shear wall fixed at both top and bottom.
Solution
a. Rigidity of the wall: The subject wall is fixed both at top and bottom. Therefore,
it can be treated as a fixed-ended shear wall and its deflection can be calculated
from Eq. (7.13):
∆ = 1 ⎢ ⎛ ⎡ h ⎞ 3 +3 ⎛ h ⎞ ⎤ ⎥
f Et ⎝ ⎠ ⎝ d ⎠ ⎦
m ⎣
d
h 20
= = 0 4545
.
d 44
E = 900 ′ f = 900(2.0) = 1800 kips/in. 2
m m
t = 7.625 in. (8-in. nominal)
∆ = 1 [( . 3 + 3 0 4545)]
0 4545)
( .
f
( 1800 7 625)
)( .
4 −
= 1061185 10( ) in.
.
1 1
R f = ∆ f = 1 06185 10 ) = 9418 kips//in.
4 −
.
(
The rigidity of the wall is 9418 kips/in.; that is a lateral force of V = 9418 kips
would be required to deflect the wall by 1 in. in the plane of the wall.
b. Relative rigidity of the wall: The relative rigidity of the fixed-ended shear wall
can be determined from Eq. (7.15):
1
R =
r ⎛ ⎡ h ⎞ 3 ⎛ h ⎞ ⎤
⎢ ⎝ d ⎠ + 3 ⎝ d ⎠ ⎥
⎣ ⎦
h 20
= = 0 4545
.
d 44
Substituting in the above equation, we obtain
R = 3 1 h ⎞ ⎤ = 3 1 = 0 686
.
r
(
0 4545)
⎢ ⎛ ⎡ ⎝ h ⎞ + 3 ⎛ ⎝ ⎥ [( . + 3 0 4 . 5545)]
⎣ d ⎠ d ⎠ ⎦

