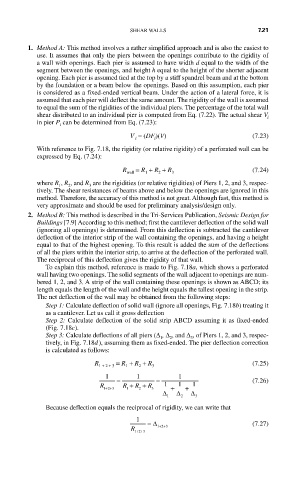Page 459 - Design of Reinforced Masonry Structures
P. 459
SHEAR WALLS 7.21
1. Method A: This method involves a rather simplified approach and is also the easiest to
use. It assumes that only the piers between the openings contribute to the rigidity of
a wall with openings. Each pier is assumed to have width d equal to the width of the
segment between the openings, and height h equal to the height of the shorter adjacent
opening. Each pier is assumed tied at the top by a stiff spandrel beam and at the bottom
by the foundation or a beam below the openings. Based on this assumption, each pier
is considered as a fixed-ended vertical beam. Under the action of a lateral force, it is
assumed that each pier will deflect the same amount. The rigidity of the wall is assumed
to equal the sum of the rigidities of the individual piers. The percentage of the total wall
shear distributed to an individual pier is computed from Eq. (7.22). The actual shear V i
in pier P can be determined from Eq. (7.23):
i
V = (DF)(V) (7.23)
i i
With reference to Fig. 7.18, the rigidity (or relative rigidity) of a perforated wall can be
expressed by Eq. (7.24):
R wall = R + R + R (7.24)
1
3
2
where R , R , and R are the rigidities (or relative rigidities) of Piers 1, 2, and 3, respec-
1
3
2
tively. The shear resistances of beams above and below the openings are ignored in this
method. Therefore, the accuracy of this method is not great. Although fast, this method is
very approximate and should be used for preliminary analysis/design only.
2. Method B: This method is described in the Tri-Services Publication, Seismic Design for
Buildings [7.9] According to this method; first the cantilever deflection of the solid wall
(ignoring all openings) is determined. From this deflection is subtracted the cantilever
deflection of the interior strip of the wall containing the openings, and having a height
equal to that of the highest opening. To this result is added the sum of the deflections
of all the piers within the interior strip, to arrive at the deflection of the perforated wall.
The reciprocal of this deflection gives the rigidity of that wall.
To explain this method, reference is made to Fig. 7.18a, which shows a perforated
wall having two openings. The solid segments of the wall adjacent to openings are num-
bered 1, 2, and 3. A strip of the wall containing these openings is shown as ABCD; its
length equals the length of the wall and the height equals the tallest opening in the strip.
The net deflection of the wall may be obtained from the following steps:
Step 1: Calculate deflection of solid wall (ignore all openings, Fig. 7.18b) treating it
as a cantilever. Let us call it gross deflection
Step 2: Calculate deflection of the solid strip ABCD assuming it as fixed-ended
(Fig. 7.18c).
Step 3: Calculate deflections of all piers (∆ , ∆ , and ∆ , of Piers 1, 2, and 3, respec-
3
1
2
tively, in Fig. 7.18d), assuming them as fixed-ended. The pier deflection correction
is calculated as follows:
R 1 + 2 + 3 = R + R + R 3 (7.25)
1
2
1 1 1
= = (7.26)
R 12 3 R + R + R 3 1 + 1 + 1
++
2
1
∆ ∆ ∆
1 2 3
Because deflection equals the reciprocal of rigidity, we can write that
1
=∆ (7.27)
++
R 12 3
++
12 3

