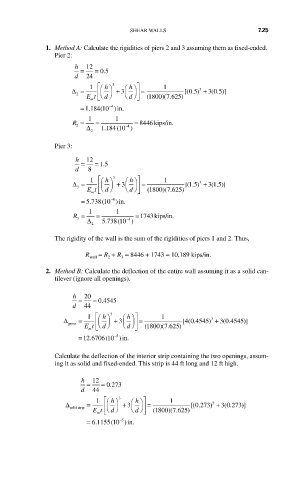Page 463 - Design of Reinforced Masonry Structures
P. 463
SHEAR WALLS 7.25
1. Method A: Calculate the rigidities of piers 2 and 3 assuming them as fixed-ended.
Pier 2:
h 12
= = 05 .
d 24
1 ⎛ ⎡ h ⎞ 3 ⎛ h ⎞ ⎤ 1
∆ 2 = Et ⎝ ⎠ 3 ⎝ d ⎠ ⎦ = = ( 1800 7 625) [( 05 . ) 3 + 3 05 . )]
⎢
⎜ ⎟ + ⎜ ⎟ ⎥
(
m ⎣
d
)( .
−4
= 1 184 10 )iin.
.
(
R = 1 = 1 = 8446 kips/in.
∆ 1 184 10 )
2 4 −
.
(
2
Pier 3:
h 12
= = 15 .
d 8
⎛ ⎡
h ⎞
1 1
1
∆ 3 = Et ⎝ ⎠ 3 3 ⎛ ⎝ h ⎞ ⎤ ⎦ = ( 1800 7 625) [( 15 . ) + 3 15 . )]
3
(
⎜ ⎟ + ⎜ ⎟ ⎥
⎢
d ⎠
m ⎣
)( .
d
4 −
= 5 738 10 )inn.
(
.
R = 1 = 1 = 1743 kips/in.
4 −
∆ 2 5 738 10 )
3
.
(
The rigidity of the wall is the sum of the rigidities of piers 1 and 2. Thus,
R wall = R + R = 8446 + 1743 = 10,189 kips/in.
2
3
2. Method B: Calculate the deflection of the entire wall assuming it as a solid can-
tilever (ignore all openings).
h 20
= = 0 4545
.
d 44
⎛ ⎡
h ⎞
1
∆ gross = Et ⎝ ⎠ 3 ⎛ ⎝ h ⎞ ⎤ = 1 [( . 3 + 3 0 4545))]
4 0 4545)
( .
⎟ ⎟ ⎥
⎢
⎜ ⎟ + ⎜ 3
d ⎠
)( .
m ⎣ d ⎦ ( 1800 7 625)
= 12 .6706 (10 −5 )in.
Calculate the deflection of the interior strip containing the two openings, assum-
ing it as solid and fixed-ended. This strip is 44 ft long and 12 ft high.
h 12
= = 0 273
.
d 44
1 ⎛ ⎡ h ⎞ 3 ⎛ h ⎞ ⎤ 1
∆ solidstrip = Et ⎝ ⎠ ⎝ ⎝ d ⎠ = [( . 3 + 3 0 2733)]
⎢
0 273)
( .
⎜ ⎟ + 3 ⎜ ⎟ ⎥
)( .
m ⎣ d ⎦ ( 1800 7 625)
5 −
= 6 1155 10 )in.
.
(

