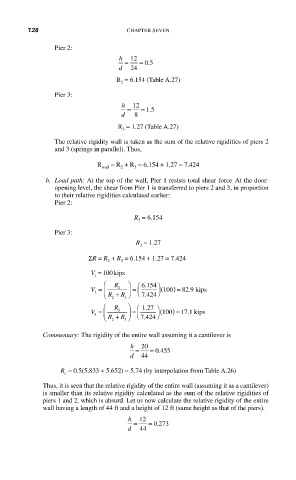Page 466 - Design of Reinforced Masonry Structures
P. 466
7.28 CHAPTER SEVEN
Pier 2:
h 12
.
= = 05
d 24
R = 6.154 (Table A.27)
2
Pier 3:
h 12
= = 15
.
d 8
R = 1.27 (Table A.27)
3
The relative rigidity wall is taken as the sum of the relative rigidities of piers 2
and 3 (springs in parallel). Thus,
R wall = R + R = 6.154 + 1.27 = 7.424
3
2
b. Load path: At the top of the wall, Pier 1 resists total shear force At the door-
.
opening level, the shear from Pier 1 is transferred to piers 2 and 3, in proportion
to their relative rigidities calculated earlier:
Pier 2:
R = 6.154
2
Pier 3:
R = 1.27
3
ΣR = R + R = 6.154 + 1.27 = 7.424
2
3
V = 100kips
1
⎛ R ⎞ 6 154 ⎞
V = ⎜ ⎝ R + 2 R ⎠ ⎟ = ⎛ . ( 100) = 82 9 . kips
0
7 424 ⎠
2
⎝ .
⎛ 2 R 3 ⎞ ⎛ .
127 ⎞
V 3 = ⎜ 3 ⎟ = ( 1 100) = 17 1 .kips
7 424 ⎠
⎝ R 2 + R 3 ⎠ ⎝ .
Commentary: The rigidity of the entire wall assuming it a cantilever is
h = 20 = 0 455.
d 44
R = 0.5(5.833 + 5.652) = 5.74 (by interpolation from Table A.26)
c
Thus, it is seen that the relative rigidity of the entire wall (assuming it as a cantilever)
is smaller than its relative rigidity calculated as the sum of the relative rigidities of
piers 1 and 2, which is absurd. Let us now calculate the relative rigidity of the entire
wall having a length of 44 ft and a height of 12 ft (same height as that of the piers).
h 12
= = 0 273
.
d 44

