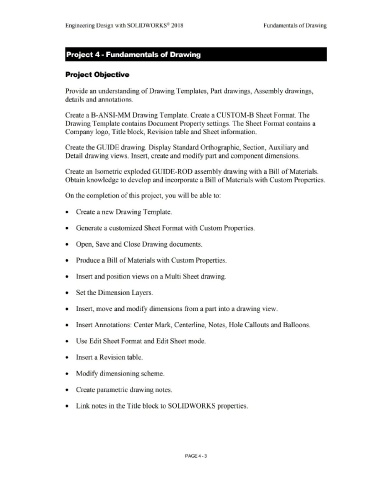Page 279 - Subyek Computer Aided Design - [David Planchard] Engineering Design with SOLIDWORKS
P. 279
Engineering Design with SOLIDWORKS® 2018 Fundamentals of Drawing
Project Objective
Provide an understanding of Drawing Templates, Part drawings, Assembly drawings,
details and annotations.
Create a B-ANSI-MM Drawing Template. Create a CUSTOM-B Sheet Format. The
Drawing Template contains Document Property settings. The Sheet Format contains a
Company logo, Title block, Revision table and Sheet information.
Create the GUIDE drawing. Display Standard Orthographic, Section, Auxiliary and
Detail drawing views. Insert, create and modify part and component dimensions.
Create an Isometric exploded GUIDE-ROD assembly drawing with a Bill of Materials.
Obtain knowledge to develop and incorporate a Bill of Materials with Custom Properties.
On the completion of this project, you will be able to:
• Create a new Drawing Template.
• Generate a customized Sheet Format with Custom Properties.
• Open, Save and Close Drawing documents.
• Produce a Bill of Materials with Custom Properties.
• Insert and position views on a Multi Sheet drawing.
• Set the Dimension Layers.
• Insert, move and modify dimensions from a part into a drawing view.
• Insert Annotations: Center Mark, Centerline, Notes, Hole Callouts and Balloons.
• Use Edit Sheet Format and Edit Sheet mode.
• Insert a Revision table.
• Modify dimensioning scheme.
• Create parametric drawing notes.
• Link notes in the Title block to SOLIDWORKS properties.
PAGE4 - 3

