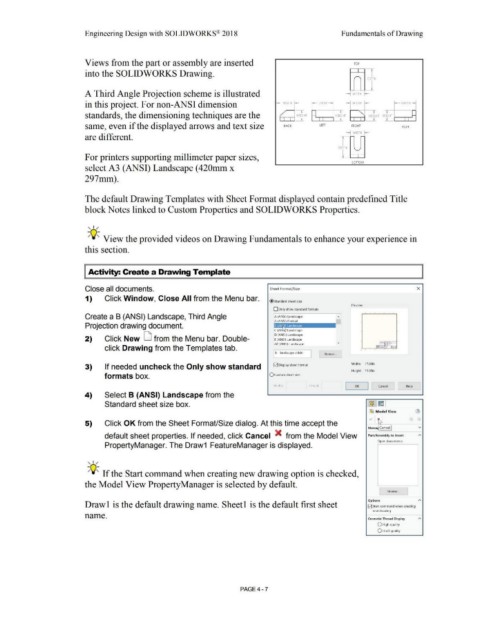Page 283 - Subyek Computer Aided Design - [David Planchard] Engineering Design with SOLIDWORKS
P. 283
Engineering Design with SOLIDWORKS® 2018 Fundamentals of Drawing
Views from the part or assembly are inserted TOP
I
into the SOLIDWORKS Drawing. ,,,........ i
DEPTH
___ J_
A Third Angle Projection scheme is illustrated -j WIDTH f-
in this project. For non-ANSI dimension i- WDTH I I DEPTH - 1 WIDTH - - DEPTH I
-
I I I I
standards, the dimensioning techniques are the / HEIGHT .. HEl?HT HEGHT HEK>HT -
--r·--"'1--
• • j i j ~ I I • •
same, even if the displayed arrows and text size SACK LEFT FRONT RIGHT
-1 WIDTH I-
are different. , - -
DEPTH '-"
For printers supporting millimeter paper sizes, L f.-----r---·
•
BOTTOM
select A3 (ANSI) Landscape (420mm x
297mm).
The default Drawing Templates with Sheet Format displayed contain predefined Title
block Notes linked to Custom Properties and SOLIDWORKS Properties.
,,/
-;Q~ View the provided videos on Drawing Fundamentals to enhance your experience in
this section.
I Activity: Create a Drawing Template
Close all documents. Sheet Format/Size x
1) Click Window, Close All from the Menu bar.
@ standard sh~t size
Preview:
D Only show standard formats
I I I I I
Create a B (ANSI) Landscape, Third Angle A (ANSI) Landscape
A (ANSI) Portrait
Projection drawing document. :
C (AN Landscape
0 (ANSI) Landscape
2) Click New CJ from the Menu bar. Double- E (ANSI) Landscape
AO (ANSI) Landscape v I
click Drawing from the Templates tab. I b · landscape.slddrt J Browse ...
Width: 17.00in
i;zJ Display sheet formal
3) If needed uncheck the Only show standard
Height 11.00in
formats box. O Custom sheet size
I
Width: Height OK Cancel Help
4) Select B (ANSI) Landscape from the
Standard sheet size box.
~ Model View (1)
... , ..
5) Click OK from the Sheet Format/Size dialog. At this time accept the
Mo~ v
default sheet properties. If needed, click Cancel )( from the Model View Part/Assembly to Insert
Open documents:
PropertyManager. The Draw1 FeatureManager is displayed.
, ,/
-;Q~ If the Start command when creating new drawing option is checked,
the Model View PropertyManager is selected by default.
Browse ...
Options A
Drawl is the default drawing name. Sheetl is the default first sheet i;zJ Start command when creating
new drawing
name. Cosmetic Thread Display A
O High quality
O Draft quality
PAGE4 - 7

