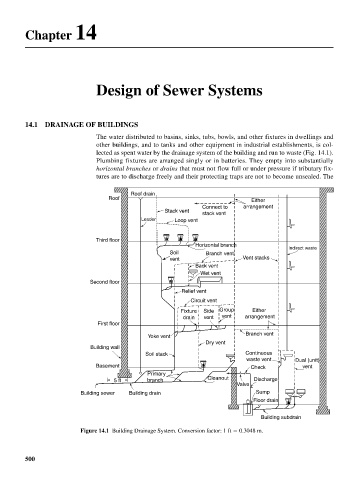Page 542 - Fair, Geyer, and Okun's Water and wastewater engineering : water supply and wastewater removal
P. 542
JWCL344_ch14_500-554.qxd 8/7/10 8:56 PM Page 500
Chapter 14
Design of Sewer Systems
14.1 DRAINAGE OF BUILDINGS
The water distributed to basins, sinks, tubs, bowls, and other fixtures in dwellings and
other buildings, and to tanks and other equipment in industrial establishments, is col-
lected as spent water by the drainage system of the building and run to waste (Fig. 14.1).
Plumbing fixtures are arranged singly or in batteries. They empty into substantially
horizontal branches or drains that must not flow full or under pressure if tributary fix-
tures are to discharge freely and their protecting traps are not to become unsealed. The
Roof drain
Roof
Either
Connect to arrangement
Stack vent
stack vent
Leader Loop vent
Third floor
Horizontal branch
Indirect waste
Soil Branch vent
vent Vent stacks
Back vent
Wet vent
Second floor
Relief vent
Circuit vent
Fixture Side Group Either
drain vent vent arrangement
First floor
Branch vent
Yoke vent
Dry vent
Building wall
Soil stack Continuous
waste vent Dual (unit)
Basement Check vent
Primary
5 ft branch Cleanout Discharge
Valve
Building sewer Building drain Sump
Floor drain
Building subdrain
Figure 14.1 Building Drainage System. Conversion factor: 1 ft 0.3048 m.
500

