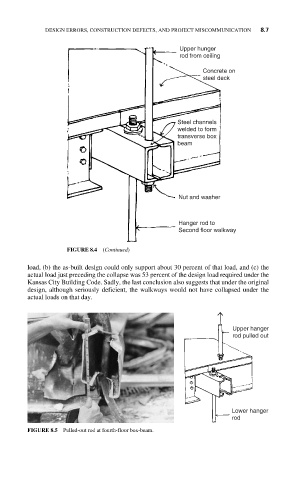Page 267 - Forensic Structural Engineering Handbook
P. 267
DESIGN ERRORS, CONSTRUCTION DEFECTS, AND PROJECT MISCOMMUNICATION 8.7
Upper hunger
rod from ceiling
Concrete on
steel deck
Steel channels
welded to form
transverse box
beam
Nut and washer
Hanger rod to
Second floor walkway
FIGURE 8.4 (Continued)
load, (b) the as-built design could only support about 30 percent of that load, and (c) the
actual load just preceding the collapse was 53 percent of the design load required under the
Kansas City Building Code. Sadly, the last conclusion also suggests that under the original
design, although seriously deficient, the walkways would not have collapsed under the
actual loads on that day.
Upper hanger
rod pulled out
Lower hanger
rod
FIGURE 8.5 Pulled-out rod at fourth-floor box-beam.

