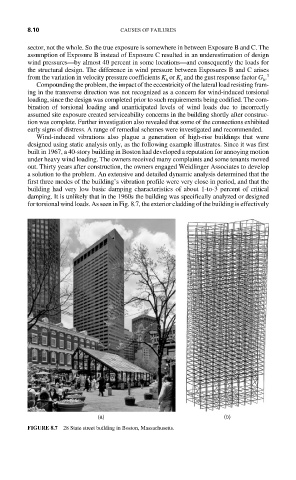Page 270 - Forensic Structural Engineering Handbook
P. 270
8.10 CAUSES OF FAILURES
sector, not the whole. So the true exposure is somewhere in between Exposure B and C. The
assumption of Exposure B instead of Exposure C resulted in an underestimation of design
wind pressures—by almost 40 percent in some locations—and consequently the loads for
the structural design. The difference in wind pressure between Exposures B and C arises
from the variation in velocity pressure coefficients K or K and the gust response factor G . 3
h
z
h
Compounding the problem, the impact of the eccentricity of the lateral load resisting fram-
ing in the transverse direction was not recognized as a concern for wind-induced torsional
loading, since the design was completed prior to such requirements being codified. The com-
bination of torsional loading and unanticipated levels of wind loads due to incorrectly
assumed site exposure created serviceability concerns in the building shortly after construc-
tion was complete. Further investigation also revealed that some of the connections exhibited
early signs of distress. A range of remedial schemes were investigated and recommended.
Wind-induced vibrations also plague a generation of high-rise buildings that were
designed using static analysis only, as the following example illustrates. Since it was first
built in 1967, a 40-story building in Boston had developed a reputation for annoying motion
under heavy wind loading. The owners received many complaints and some tenants moved
out. Thirty years after construction, the owners engaged Weidlinger Associates to develop
a solution to the problem. An extensive and detailed dynamic analysis determined that the
first three modes of the building’s vibration profile were very close in period, and that the
building had very low basic damping characteristics of about 1-to-3 percent of critical
damping. It is unlikely that in the 1960s the building was specifically analyzed or designed
for torsional wind loads. As seen in Fig. 8.7, the exterior cladding of the building is effectively
(a) (b)
FIGURE 8.7 28 State street building in Boston, Massachusetts.

