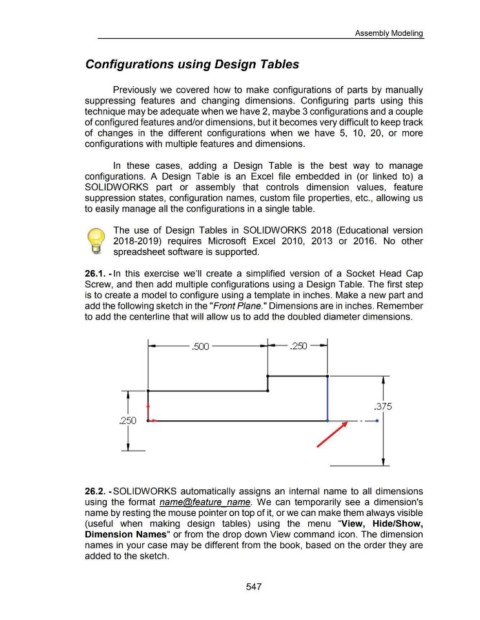Page 542 - 02. Subyek Computer Aided Design - Beginner’s Guide to SOLIDWORKS 2019- Level 1 by Alejandro Reyes
P. 542
Assembly Modeling
Configurations using Design Tables
Previously we covered how to make configurations of parts by manually
suppressing features and changing dimensions. Configuring parts using this
technique may be adequate when we have 2, maybe 3 configurations and a couple
of configured features and/or dimensions, but it becomes very difficult to keep track
of changes in the different configurations when we have 5, 10, 20, or more
configurations with multiple features and dimensions.
In these cases, adding a Design Table is the best way to manage
configurations. A Design Table is an Excel file embedded in (or linked to) a
SOLIDWORKS part or assembly that controls dimension values, feature
suppression states, configuration names, custom file properties, etc., allowing us
to easily manage all the configurations in a single table.
The use of Design Tables in SOLIDWORKS 2018 (Educational version
2018-2019) requires Microsoft Excel 2010, 2013 or 2016. No other
spreadsheet software is supported.
26.1. -In this exercise we'll create a simplified version of a Socket Head Cap
Screw, and then add multiple configurations using a Design Table. The first step
is to create a model to configure using a template in inches. Make a new part and
add the following sketch in the "Front Plane." Dimensions are in inches. Remember
to add the centerline that will allow us to add the doubled diameter dimensions .
. 375
....., ______________ ~ ,.....--- .
.250 ......,
26.2. -SOLI DWORKS automatically assigns an internal name to all dimensions
using the format name@feature name. We can temporarily see a dimension's
name by resting the mouse pointer on top of it, or we can make them always visible
(useful when making design tables) using the menu "View, Hide/Show,
Dimension Names" or from the drop down View command icon. The dimension
names in your case may be different from the book, based on the order they are
added to the sketch.
547

