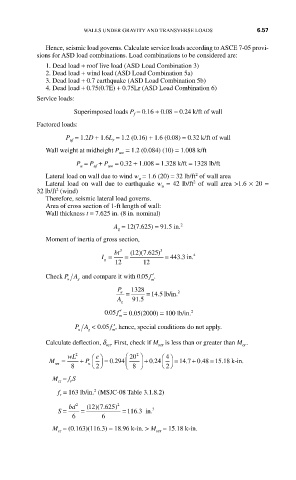Page 406 - Design of Reinforced Masonry Structures
P. 406
WALLS UNDER GRAVITY AND TRANSVERSE LOADS 6.57
Hence, seismic load governs. Calculate service loads according to ASCE 7-05 provi-
sions for ASD load combinations. Load combinations to be considered are:
1. Dead load + roof live load (ASD Load Combination 3)
2. Dead load + wind load (ASD Load Combination 5a)
3. Dead load + 0.7 earthquake (ASD Load Combination 5b)
4. Dead load + 0.75(0.7E) + 0.75Lr (ASD Load Combination 6)
Service loads:
Superimposed loads P = 0.16 + 0.08 = 0.24 k/ft of wall
f
Factored loads:
P = 1.2D + 1.6L = 1.2 (0.16) + 1.6 (0.08) = 0.32 k/ft of wall
uf
r
Wall weight at midheight P = 1.2 (0.084) (10) = 1.008 k/ft
uw
P = P + P = 0.32 + 1.008 = 1.328 k/ft = 1328 lb/ft
u uf uw
2
Lateral load on wall due to wind w = 1.6 (20) = 32 lb/ft of wall area
u
2
Lateral load on wall due to earthquake w = 42 lb/ft of wall area >1.6 × 20 =
u
2
32 lb/ft (wind)
Therefore, seismic lateral load governs.
Area of cross section of 1-ft length of wall:
Wall thickness t = 7.625 in. (8 in. nominal)
A = 12(7.625) = 91.5 in. 2
g
Moment of inertia of gross section,
12 7 625)
4
I = bt 3 = ()( . 3 = 443 3.in.
g
12 12
Check PA and compare it with 005. m ′ f .
u
g
P 1328
2
u = = 14 5. lb/in.
A 91 5
.
g
.
005 ′ f = 0.05(2000) = 100 lb/in. 2
m
PA < 0 05. m ′ f , hence, special conditions do not apply.
g
u
Calculate deflection, d . First, check if M is less than or greater than M .
ser
ser
cr
4 ⎞
⎛ ⎛
⎛
e ⎞
⎜
.
M = wL 2 + P ⎜ ⎟ = 0 294 ⎛ 20 2 ⎞ ⎟ + 024 ⎜ ⎟ = 14 7 0 48 15 18. + . = . k-in.
.
ser u ⎠ ⎝ 2 ⎠
8 ⎝ ⎠ 2 ⎝ 8
M = f S
r
cr
2
f = 163 lb/in. (MSJC-08 Table 3.1.8.2)
r
12 7 625)
S = bd 2 = () ( . 2 = 116 3. in.
3
6 6
M = (0.163)(116.3) = 18.96 k-in. > M = 15.18 k-in.
cr
ser

