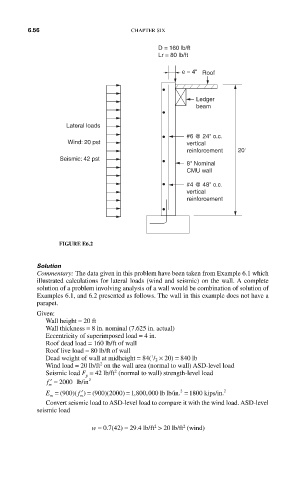Page 405 - Design of Reinforced Masonry Structures
P. 405
6.56 CHAPTER SIX
D = 160 lb/ft
Lr = 80 lb/ft
e = 4" Roof
Ledger
beam
Lateral loads
#6 @ 24" o.c.
Wind: 20 pst vertical
reinforcement 20'
Seismic: 42 pst
8" Nominal
CMU wall
#4 @ 48" o.c.
vertical
reinforcement
FIGURE E6.2
Solution
Commentary: The data given in this problem have been taken from Example 6.1 which
illustrated calculations for lateral loads (wind and seismic) on the wall. A complete
solution of a problem involving analysis of a wall would be combination of solution of
Examples 6.1, and 6.2 presented as follows. The wall in this example does not have a
parapet.
Given:
Wall height = 20 ft
Wall thickness = 8 in. nominal (7.625 in. actual)
Eccentricity of superimposed load = 4 in.
Roof dead load = 160 lb/ft of wall
Roof live load = 80 lb/ft of wall
1
Dead weight of wall at midheight = 84( / 2 × 20) = 840 lb
2
Wind load = 20 lb/ft on the wall area (normal to wall) ASD-level load
2
Seismic load F = 42 lb/ft (normal to wall) strength-level load
p
f m ′ = 2000 lb/in 2
2 2
E = (900 )( f ′ = (900 )(2000 ) = ,800 ,000 lb lb/in. = 1800 kips/in. 2
)
1
m
m
Convert seismic load to ASD-level load to compare it with the wind load. ASD-level
seismic load
2
2
w = 0.7(42) = 29.4 lb/ft > 20 lb/ft (wind)

