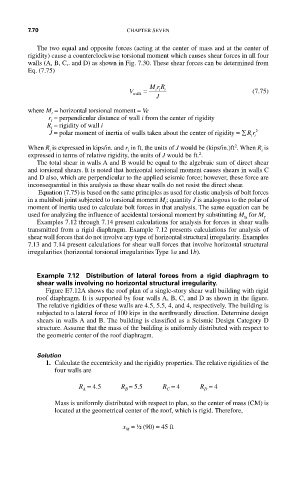Page 508 - Design of Reinforced Masonry Structures
P. 508
7.70 CHAPTER SEVEN
The two equal and opposite forces (acting at the center of mass and at the center of
rigidity) cause a counterclockwise torsional moment which causes shear forces in all four
walls (A, B, C,. and D) as shown in Fig. 7.30. These shear forces can be determined from
Eq. (7.75)
ti
V = Mr R i (7.75)
wall i
J
where M = horizontal torsional moment = Ve
t
r = perpendicular distance of wall i from the center of rigidity
i
R = rigidity of wall i
i
2
J = polar moment of inertia of walls taken about the center of rigidity = ∑Rr
ii
2
When R is expressed in kips/in. and r in ft, the units of J would be (kips/in.)ft . When R is
i
i
i
2
expressed in terms of relative rigidity, the units of J would be ft. .
The total shear in walls A and B would be equal to the algebraic sum of direct shear
and torsional shears. It is noted that horizontal torsional moment causes shears in walls C
and D also, which are perpendicular to the applied seismic force; however, these force are
inconsequential in this analysis as these shear walls do not resist the direct shear.
Equation (7.75) is based on the same principles as used for elastic analysis of bolt forces
in a multibolt joint subjected to torsional moment M ; quantity J is analogous to the polar of
t
moment of inertia used to calculate bolt forces in that analysis. The same equation can be
used for analyzing the influence of accidental torsional moment by substituting M for M . t
ta
Examples 7.12 through 7.14 present calculations for analysis for forces in shear walls
transmitted from a rigid diaphragm. Example 7.12 presents calculations for analysis of
shear wall forces that do not involve any type of horizontal structural irregularity. Examples
7.13 and 7.14 present calculations for shear wall forces that involve horizontal structural
irregularities (horizontal torsional irregularities Type 1a and 1b).
Example 7.12 Distribution of lateral forces from a rigid diaphragm to
shear walls involving no horizontal structural irregularity.
Figure E7.12A shows the roof plan of a single-story shear wall building with rigid
roof diaphragm. It is supported by four walls A, B, C, and D as shown in the figure.
The relative rigidities of these walls are 4.5, 5.5, 4, and 4, respectively. The building is
subjected to a lateral force of 100 kips in the northwardly direction. Determine design
shears in walls A and B. The building is classified as a Seismic Design Category D
structure. Assume that the mass of the building is uniformly distributed with respect to
the geometric center of the roof diaphragm.
Solution
1. Calculate the eccentricity and the rigidity properties. The relative rigidities of the
four walls are
R = 4.5 R = 5.5 R = 4 R = 4
D
B
C
A
Mass is uniformly distributed with respect to plan, so the center of mass (CM) is
located at the geometrical center of the roof, which is rigid. Therefore,
x = ½ (90) = 45 ft
M

