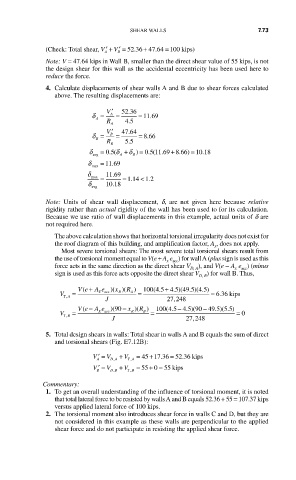Page 511 - Design of Reinforced Masonry Structures
P. 511
SHEAR WALLS 7.73
+
=
.
V
V
(Check: Total shear, ′ + ′ = 52 36 47 64 100 kips)
.
A B
Note: V = 47.64 kips in Wall B, smaller than the direct shear value of 55 kips, is not
the design shear for this wall as the accidental eccentricity has been used here to
reduce the force.
4. Calculate displacements of shear walls A and B due to shear forces calculated
above. The resulting displacements are:
V ′ 52 36
.
δ = A = = 11 69
.
A
R 45 .
A
V ′ 47 64
.
δ = B = = 8.666
B
R B 55 .
δ = =
.
avg 05 δ +.( A δ ) 05 1169 866 =.( . + . ) 1018
B
δ = 11 69
.
max x
δ 11 69
.
<
max = = 114 12 .
.
δ 10 18
.
avg
Note: Units of shear wall displacement, d, are not given here because relative
rigidity rather than actual rigidity of the wall has been used to for its calculation.
Because we use ratio of wall displacements in this example, actual units of d are
not required here.
The above calculation shows that horizontal torsional irregularity does not exist for
the roof diagram of this building, and amplification factor, A , does not apply.
x
Most severe torsional shears: The most severe total torsional shears result from
the use of torsional moment equal to V(e + A e ) for wall A (plus sign is used as this
x acc
force acts in the same direction as the direct shear V D, A ), and V(e − A e ) (minus
x
acc
sign is used as this force acts opposite the direct shear V D, B ) for wall B. Thus,
Ve ( + A e )( x )( R ) 100 4 5 . )(49 .5))( . )45
(. + 4 5
V = X acc R A = = . 636 kips
TA
,
J 27 ,248
( − A e
.)(90 49 5 5 5
R R
B
V = Ve X acc )(90 − x )( R ) = 100 ( . −4 5 4 5 − .)( .) = 0
, TB
J 27 ,248
5. Total design shears in walls: Total shear in walls A and B equals the sum of direct
and torsional shears (Fig. E7.12B):
+
V A ′ = V D A + V T A = 45 17 .36 = 52 .36 kips
,
,
0
V ′ = V + V = 55 + = 55 kips
B D B , T ,,B
Commentary:
1. To get an overall understanding of the influence of torsional moment, it is noted
that total lateral force to be resisted by walls A and B equals 52.36 + 55 = 107.37 kips
versus applied lateral force of 100 kips.
2. The torsional moment also introduces shear force in walls C and D, but they are
not considered in this example as these walls are perpendicular to the applied
shear force and do not participate in resisting the applied shear force.

