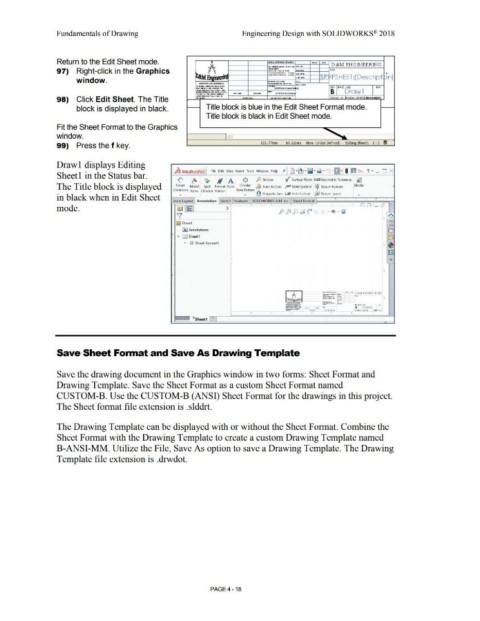Page 294 - Subyek Computer Aided Design - [David Planchard] Engineering Design with SOLIDWORKS
P. 294
Fundamentals of Drawing Engineering Design with SOLIDWORKS® 2018
Return to the Edit Sheet mode. u ui,.1r·~ a-1·n4A'!2' ftC.n o· ........ •m
,if.i, t. t N:DNC nt .. r II lo-t 1 tU w-. ...... D&M ENGINEERING
.• , ..... ic.,
97) Right-click in the Graphics {I ~· .u.c.1 1n .. ,zt, 111r CHCO» IIIH: A
1 . 1., ,
•v e " t1.c• e,c.,. ... 1
MtC nn,
D&M~ •n .H u ... c• ~c• ,., • ~1..•> ., IC n,.1, "r :PSH EET :{ Descripti ~n}
window. " , .• ,., c..-, .. ,•ms .... .
•• , ........ , .... .:ia .. - "1,1,1. •• ," ... .:tc . .. ,.,,,.. ... "> c o ..... ,.. •. ,
i ,,., ,.s .. H 1 ))'-tlare. .,~
,,, .... , .. N . N c ·DN ..... 19 M 'tlC .. ,.. ...... O""-'C . ~O.
NA'"'IC: I: •H • •t IIDtM•• DO Sit f efV
...... co .. , ,.... .. ""''"' . ...... "' .. ...... -·
•i..D C>I O • . M INf,<\.D 0 1 U; ""'t Dn B Draw l
.._..,11,• •tt "1t•tNtN .. C•a:IMOt .. ,.. U;O' SPt PS•Hl:(lf rt: t
41N•c a,-., ,,. ......... ,, ..... .
1
98) Click Edit Sheet. The Title -····- ·-- --· ~- (:r' A. 11• 1•1 '-•,1-.. 1 · ~P f P'"'· - ·•
block is displayed in black. Title block is blue in the Edit Sheet Format mode.
Title block is black in Edit Sheet mode.
Fit the Sheet Format to the Graphics
~
window. II
99) Press the f key. 10 1.77mm 61 .22mm Omm Under Defined Editing Sheet 1 1 : 1 " .
Draw 1 displays Editing
< A SOLIDWORKS I File Edit View Insert Tools Window Help ~ e,·~ ·~ · ·~· ? • - D x
E Dr . .
•
Sheetl in the Status bar.
(' AAA )D Balloon ~ Surface Finish ~ Geometric Tolerance ~
~ ·~ Jf A AAA
The Title block is displayed . Smart Model Spell Format Note Circular ~ Auto Balloon j1"< Weld Symbol [}I Datum Feature Blocks
Dimension Items Checker Painter Note Pattern n Magnetic Line U0 Hole Callout .@ Datum Target
•
in black when in Edit Sheet - - . . . • .
View Layout Annotation Sketch Evaluate SOLIDWORKS Add-Ins Sheet Format •
. • • D o ·_ r5I <
mode. ~1~1 >
. P ~ P<J.r' ·~ · ~
)( tti)
'
®l
. l:15:~ Draw1
IA] Annotations Ei
~
• I I Sheet1
. ~ D Sheet Format1
• ~
~
.
• lc:l
. -
'
_ .....................
• ... -..................... ··~ ......
D&M ENGINEERING
. {4i. --- ···-····· ... ·- lflt: -
..... _ ... -.... ~--
:::::z=::: ::. - -
b&At ~~~ccrillf -- ··-.. '
............ _
.. ____ .... .~
--.. -....... --.... ~ ...
... .............. ---·
....
. ............ -... - -·- ........ ·- ,u ~w,;· ... - -., ..
-----·
-·--·· ... -·
Drov, I
B
OIUI l~ t1
.
' • - • ·-- • • t ,e.o,U I,' 'M~III •
• • I e>Sheet1_l - J_
•
-
Save Sheet Format and Save As Drawing Template
Save the drawing document in the Graphics window in two forms: Sheet Format and
Drawing Template. Save the Sheet Format as a custom Sheet Format named
CUSTOM-B. Use the CUSTOM-B (ANSI) Sheet Format for the drawings in this project.
The Sheet format file extension is .slddrt.
The Drawing Template can be displayed with or without the Sheet Format. Combine the
Sheet Format with the Drawing Template to create a custom Drawing Template named
B-ANSI-MM. Utilize the File, Save As option to save a Drawing Template. The Drawing
Template file extension is .drwdot.
PAGE4-18

