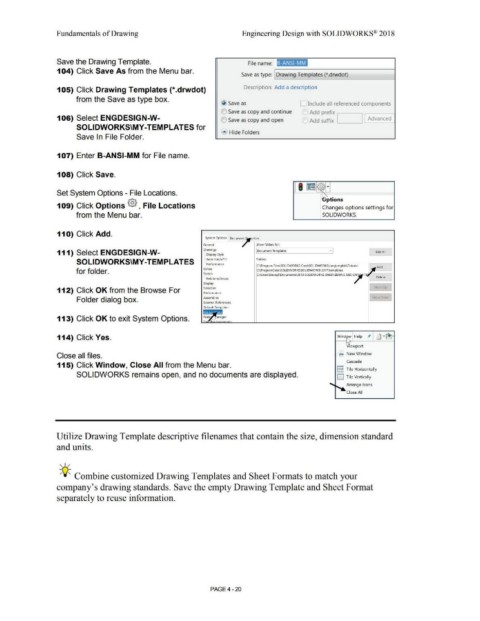Page 296 - Subyek Computer Aided Design - [David Planchard] Engineering Design with SOLIDWORKS
P. 296
Fundamentals of Drawing Engineering Design with SOLIDWORKS® 2018
Save the Drawing Template. File name: 8-ANSI-MM
104) Click Save As from the Menu bar.
Save as type: Drawing Templates (*.drwdot)
105) Click Drawing Templates (*.drwdot) Description: Add a description
from the Save as type box. -
~ Save as D Include all referenced components
Add prefix I
O Save as copy and continue
106) Select ENGDESIGN-W- O Save as copy and open Add suffix - ] [ Advanced
SOLIDWORKS\MY-TEMPLATES for
• Hide Folders
Save In File Folder.
107) Enter B-ANSI-MM for File name.
108) Click Save.
, ~ @ ....
Set System Options - File Locations.
c?ptions
109) Click Options @ , File Locations Changes options settings for
from the Menu bar. I SOLIDWORKS.
110) Click Add.
System Options Document
General Show folders for:
Drawings I Document -Tern-plat-es
111) Select ENGDESIGN-W- I Display Style Edit All
Area Hatch/Fill Folders:
SOLIDWORKS\MY-TEM PLATES
Performance
C:\Program Files\SOLIDWORKS Corp\ SOLIDWORKS\ lang\english\Tutorial Add ...
for folder. Colors C:\ProgramData\SOLIDWORKS\SOLIDWORKS 2017\templates I L,t_
Sketch
C:\Users\Davepl\Documents\2018 SOLIDWORKS ENGINEERING DESIGN'W·T~ . I
L Relations/Snaps /" Deete
Display
112) Click OK from the Browse For Selection Move Jr
Performance
Folder dialog box. Assemblies Move Down
External References
Default Templates
113) Click OK to exit System Options.
114) Click Yes. Wind~ J Help :,t
V1ewport
Close all files. ~ NewWindow
Cascade
115) Click Window, Close All from the Menu bar.
B Tile Horizontally
SOLIDWORKS remains open, and no documents are displayed. I DJ Tile Vertically
Arrange Icons
Close All
Utilize Drawing Template descriptive filenames that contain the size, dimension standard
and units.
, ,/
-;Q~ Combine customized Drawing Templates and Sheet Formats to match your
company's drawing standards. Save the empty Drawing Template and Sheet Format
separately to reuse information.
PAGE4 -20

