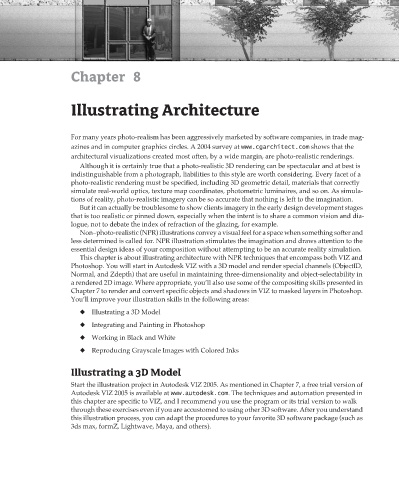Page 273 - Enhancing CAD Drawings with Photoshop
P. 273
4386.book Page 257 Monday, November 15, 2004 3:27 PM
Chapter 8
Illustrating Architecture
For many years photo-realism has been aggressively marketed by software companies, in trade mag-
azines and in computer graphics circles. A 2004 survey at www.cgarchitect.com shows that the
architectural visualizations created most often, by a wide margin, are photo-realistic renderings.
Although it is certainly true that a photo-realistic 3D rendering can be spectacular and at best is
indistinguishable from a photograph, liabilities to this style are worth considering. Every facet of a
photo-realistic rendering must be specified, including 3D geometric detail, materials that correctly
simulate real-world optics, texture map coordinates, photometric luminaires, and so on. As simula-
tions of reality, photo-realistic imagery can be so accurate that nothing is left to the imagination.
But it can actually be troublesome to show clients imagery in the early design development stages
that is too realistic or pinned down, especially when the intent is to share a common vision and dia-
logue, not to debate the index of refraction of the glazing, for example.
Non–photo-realistic (NPR) illustrations convey a visual feel for a space when something softer and
less determined is called for. NPR illustration stimulates the imagination and draws attention to the
essential design ideas of your composition without attempting to be an accurate reality simulation.
This chapter is about illustrating architecture with NPR techniques that encompass both VIZ and
Photoshop. You will start in Autodesk VIZ with a 3D model and render special channels (ObjectID,
Normal, and Zdepth) that are useful in maintaining three-dimensionality and object-selectability in
a rendered 2D image. Where appropriate, you’ll also use some of the compositing skills presented in
Chapter 7 to render and convert specific objects and shadows in VIZ to masked layers in Photoshop.
You’ll improve your illustration skills in the following areas:
◆ Illustrating a 3D Model
◆ Integrating and Painting in Photoshop
◆ Working in Black and White
◆ Reproducing Grayscale Images with Colored Inks
Illustrating a 3D Model
Start the illustration project in Autodesk VIZ 2005. As mentioned in Chapter 7, a free trial version of
Autodesk VIZ 2005 is available at www.autodesk.com. The techniques and automation presented in
this chapter are specific to VIZ, and I recommend you use the program or its trial version to walk
through these exercises even if you are accustomed to using other 3D software. After you understand
this illustration process, you can adapt the procedures to your favorite 3D software package (such as
3ds max, formZ, Lightwave, Maya, and others).

