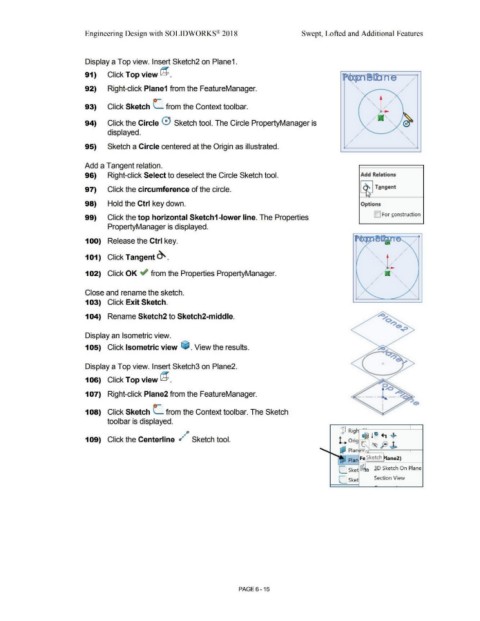Page 487 - Subyek Computer Aided Design - [David Planchard] Engineering Design with SOLIDWORKS
P. 487
Engineering Design with SOLIDWORKS® 2018 Swept, Lofted and Additional Features
Display a Top view. Insert Sketch2 on Plane1.
91) Click Top view @. ,
/
'
/
92) Right-click Plane1 from the FeatureManager. / '
rr / '
93) Click Sketch L from the Context toolbar. . /
/
94) Click the Circle 0 Sketch tool. The Circle PropertyManager is / '
displayed. , /
/
'
, /
95) Sketch a Circle centered at the Origin as illustrated. '
Add a Tangent relation.
96) Right-click Select to deselect the Circle Sketch tool. Add Relations
97) Click the circumference of the circle. Tangent
98) Hold the Ctrl key down. Options
D For construction
99) Click the top horizontal Sketch1-lower line. The Properties
PropertyManager is displayed.
100) Release the Ctrl key.
101) Click Tangent~.
102) Click OK ~ from the Properties PropertyManager.
Close and rename the sketch.
103) Click Exit Sketch.
104) Rename Sketch2 to Sketch2-middle.
Display an Isometric view.
105) Click Isometric view ~ . View the results.
Display a Top view. Insert Sketch3 on Plane2.
106) Click Top view @ .
107) Right-click Plane2 from the FeatureManager.
108) Click Sketch r from the Context toolbar. The Sketch
toolbar is displayed.
~p
109) Click the Centerline r1~ Sketch tool.
PAGE 6 - 15

