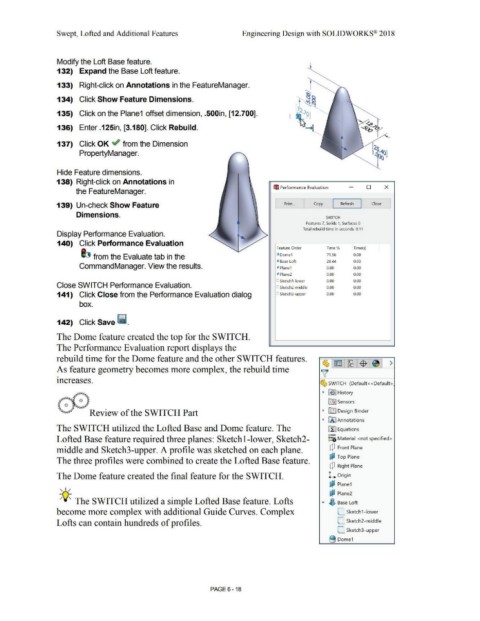Page 490 - Subyek Computer Aided Design - [David Planchard] Engineering Design with SOLIDWORKS
P. 490
Swept, Lofted and Additional Features Engineering Design with SOLIDWORKS® 2018
Modify the Loft Base feature.
132) Expand the Base Loft feature.
133) Right-click on Annotations in the FeatureManager.
134) Click Show Feature Dimensions.
135) Click on the Plane1 offset dimension, .500in, [12.700].
136) Enter .125in, [3.180]. Click Rebuild.
137) Click OK ~ from the Dimension
PropertyManager.
Hide Feature dimensions.
138) Right-click on Annotations in
(I. Performance Evaluation D x
the FeatureManager.
139) Un-check Show Feature Print... Copy Refresh Close
Dimensions. SWITCH
Features 7, Solids 1, Surfaces O
Total rebuild time in seconds: 0.11
Display Performance Evaluation.
140) Click Performance Evaluation
Feature Order Time% Time(s)
ICJ from the Evaluate tab in the S Dome1 71.56 0.08
• Base Loft 28.44 0.03
CommandManager. View the results. I Planel 0.00 0.00
I Plane2 0.00 0.00
C:. Sketch1-lower 0.00 0.00
Close SWITCH Performance Evaluation. C:. Sketch2-middle 0.00 0.00
141) Click Close from the Performance Evaluation dialog C:.Sketch3-upper 0.00 0.00
box.
142) Click Save ii.
The Dome feature created the top for the SWITCH.
The Performance Evaluation report displays the
rebuild time for the Dome feature and the other SWITCH features.
~ ~ IP3 $~ >
As feature geometry becomes more complex, the rebuild time )[
• ,_
increases.
~ SWITCH (Default<< Default>.
~....,,,, • ~ J History
()
[a! Sensors
\ { )
""..rtd' Review of the SWITCH Part • ITlJ Design Binder
• IAJ Annotations
The SWITCH utilized the Lofted Base and Dome feature. The fl:J Equations
o-
Lofted Base feature required three planes: Sketchl-lower, Sketch2- ~=D Material <not specified>
middle and Sketch3-upper. A profile was sketched on each plane. dJ Front Plane
c? Top Plane
The three profiles were combined to create the Lofted Base feature.
dJ Right Plane
The Dome feature created the final feature for the SWITCH. L Origin
cP Plane1
, 1 /
~ Plane2
-;Q~ The SWITCH utilized a simple Lofted Base feature. Lofts • ~ Base Loft
become more complex with additional Guide Curves. Complex L Sketch1-lower
Lofts can contain hundreds of profiles. L_ Sketch2-middle
L_ Sketch3-upper
B Dome1
PAGE6 - 18

