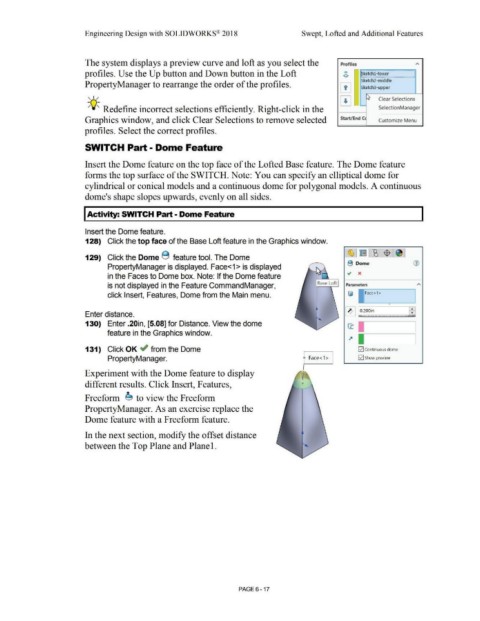Page 489 - Subyek Computer Aided Design - [David Planchard] Engineering Design with SOLIDWORKS
P. 489
Engineering Design with SOLIDWORKS® 2018 Swept, Lofted and Additional Features
The system displays a preview curve and loft as you select the Profiles
n , ............................................................................. "'
profiles. Use the Up button and Down button in the Loft <> Sketchl -lower 1
0
: ............................................................................ ;
Sketch2-middle
Property Manager to rearrange the order of the profiles. [!] Sketch3-upper
, ,/ ~
IT] -- Clear Selections
-;Q~ Redefine incorrect selections efficiently. Right-click in the SelectionManager
Graphics window, and click Clear Selections to remove selected Start/End C Customize Menu
profiles. Select the correct profiles.
SWITCH Part - Dome Feature
Insert the Dome feature on the top face of the Lofted Base feature. The Dome feature
forms the top surface of the SWITCH. Note: You can specify an elliptical dome for
cylindrical or conical models and a continuous dome for polygonal models. A continuous
dome's shape slopes upwards, evenly on all sides.
I Activity: SWITCH Part - Dome Feature
Insert the Dome feature.
128) Click the top face of the Base Loft feature in the Graphics window.
~ E~ $ ~
129) Click the Dome 8 feature tool. The Dome
B Dome (1)
PropertyManager is displayed. Face<1 > is displayed
in the Faces to Dome box. Note: If the Dome feature
is not displayed in the Feature CommandManager, Parameters "'
click Insert, Features, Dome from the Main menu.
-
• •
Enter distance. ~ ,_0.200in •
130) Enter .20in, [5.08] for Distance. View the dome ct I.I
feature in the Graphics window. :=======:
131) Click OK ~ from the Dome [21 Continuous dome
PropertyManager. f Face< 1 > I [21 Show preview
Experiment with the Dome feature to display
different results. Click Insert, Features,
Freeform e, to view the Freeform
PropertyManager. As an exercise replace the
Dome feature with a Freeform feature.
In the next section, modify the offset distance
between the Top Plane and Plane 1.
PAGE6 - 17

