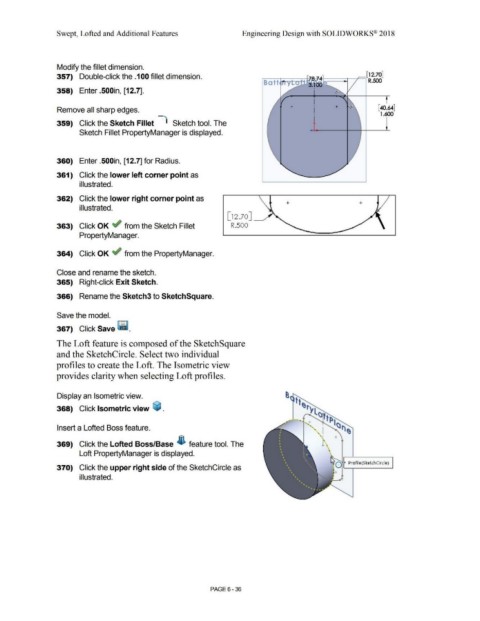Page 508 - Subyek Computer Aided Design - [David Planchard] Engineering Design with SOLIDWORKS
P. 508
Swept, Lofted and Additional Features Engineering Design with SOLIDWORKS® 2018
Modify the fillet dimension.
357) Double-click the .100 fillet dimension.
358) Enter .500in, [12.7].
Remove all sharp edges. [40.64]
1.600
I
359) Click the Sketch Fillet Sketch tool. The
Sketch Fillet PropertyManager is displayed.
360) Enter .500in, [12.7] for Radius.
361) Click the lower left corner point as
i I lustrated.
362) Click the lower right corner point as
illustrated.
[ 12 .70] ____,,
363) Click OK ~ from the Sketch Fillet R.500
PropertyManager.
364) Click OK ~ from the PropertyManager.
Close and rename the sketch.
365) Right-click Exit Sketch.
366) Rename the Sketch3 to SketchSquare.
Save the model.
367) Click Save ~ .
The Loft feature is composed of the SketchSquare
and the SketchCircle. Select two individual
profiles to create the Loft. The Isometric view
provides clarity when selecting Loft profiles.
Display an Isometric view.
368) Click Isometric view ~ .
Insert a Lofted Boss feature.
369) Click the Lofted Boss/Base ~ feature tool. The
Loft PropertyManager is displayed.
P rofi I e (Sketch Ci rel e)
370) Click the upper right side of the SketchCircle as
illustrated.
PAGE6 - 36

