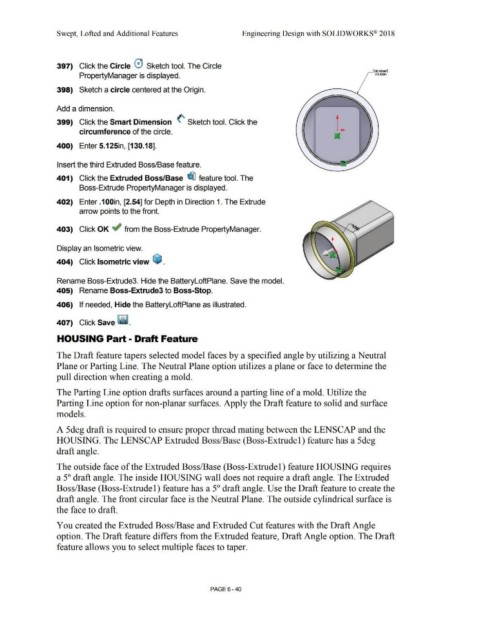Page 512 - Subyek Computer Aided Design - [David Planchard] Engineering Design with SOLIDWORKS
P. 512
Swept, Lofted and Additional Features Engineering Design with SOLIDWORKS® 2018
397) Click the Circle 0 Sketch tool. The Circle
[130.18nm]
PropertyManager is displayed. 0 5.12&1
398) Sketch a circle centered at the Origin.
Add a dimension.
399) Click the Smart Dimension <' Sketch tool. Click the
circumference of the circle.
400) Enter 5.125in, [130.18].
Insert the third Extruded Boss/Base feature.
401) Click the Extruded Boss/Base ~ feature tool. The
Boss-Extrude PropertyManager is displayed.
402) Enter .1 OOin, [2.54] for Depth in Direction 1. The Extrude
arrow points to the front.
403) Click OK ~ from the Boss-Extrude PropertyManager.
Display an Isometric view.
404) Click Isometric view ~ .
Rename Boss-Extrude3. Hide the BatteryloftPlane. Save the model.
405) Rename Boss-Extrude3 to Boss-Stop.
406) If needed, Hide the BatteryloftPlane as illustrated.
407) Click Save ~ .
HOUSING Part- Draft Feature
The Draft feature tapers selected model faces by a specified angle by utilizing a Neutral
Plane or Parting Line. The Neutral Plane option utilizes a plane or face to determine the
pull direction when creating a mold.
The Parting Line option drafts surfaces around a parting line of a mold. Utilize the
Parting Line option for non-planar surfaces. Apply the Draft feature to solid and surface
models.
A 5deg draft is required to ensure proper thread mating between the LENSCAP and the
HOUSING. The LENSCAP Extruded Boss/Base (Boss-Extrude!) feature has a 5deg
draft angle.
The outside face of the Extruded Boss/Base (Boss-Extrude!) feature HOUSING requires
a 5° draft angle. The inside HOUSING wall does not require a draft angle. The Extruded
Boss/Base (Boss-Extrude 1) feature has a 5° draft angle. Use the Draft feature to create the
draft angle. The front circular face is the Neutral Plane. The outside cylindrical surface is
the face to draft.
You created the Extruded Boss/Base and Extruded Cut features with the Draft Angle
option. The Draft feature differs from the Extruded feature, Draft Angle option. The Draft
feature allows you to select multiple faces to taper.
PAGE 6 - 40

